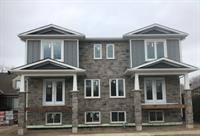31 Harwood Drive, Barrie
- Bedrooms: 2
- Bathrooms: 2
- Living area: 1358 square feet
- Type: Residential
Source: Public Records
Note: This property is not currently for sale or for rent on Ovlix.
We have found 6 Houses that closely match the specifications of the property located at 31 Harwood Drive with distances ranging from 2 to 10 kilometers away. The prices for these similar properties vary between 799,900 and 880,000.
Recently Sold Properties
Nearby Places
Name
Type
Address
Distance
Wimpy's Diner
Restaurant
279 Yonge St
1.2 km
Wickie's Pub & Restaurant
Restaurant
274 Burton Ave
1.2 km
Scotty's Restaurant
Restaurant
636 Yonge St
1.6 km
École La Source
School
70 Madelaine Dr
2.0 km
Unity Christian High School
School
Barrie
2.4 km
Mandarin Restaurant
Meal takeaway
28 Fairview Rd
2.5 km
Dragon Restaurant
Restaurant
70 Essa Rd
2.5 km
Holiday Inn Barrie Hotel & Conference Centre
Restaurant
20 Fairview Rd
2.6 km
Furusato Japan Restaurant
Restaurant
10 Fairview Rd
2.7 km
Sticky Fingers Bar & Grill
Restaurant
199 Essa Rd
2.8 km
Barrie Molson Centre
Establishment
Bayview Dr
3.1 km
Chaopaya Thai Restaurant
Restaurant
168 Dunlop St E
3.3 km
Property Details
- Cooling: Central air conditioning
- Heating: Forced air, Natural gas
- Structure Type: House
- Exterior Features: Brick
- Foundation Details: Poured Concrete
Interior Features
- Basement: Finished, Full
- Appliances: Washer, Dishwasher, Stove, Dryer, Microwave Built-in
- Living Area: 1358
- Bedrooms Total: 2
- Above Grade Finished Area: 1358
- Above Grade Finished Area Units: square feet
- Above Grade Finished Area Source: Other
Exterior & Lot Features
- Lot Features: Automatic Garage Door Opener
- Water Source: Municipal water
- Parking Total: 3
- Parking Features: Attached Garage
Location & Community
- Directions: Yonge St to Harwood
- Common Interest: Freehold
- Subdivision Name: BA09 - Painswick
Utilities & Systems
- Sewer: Municipal sewage system
Tax & Legal Information
- Tax Annual Amount: 3744
- Zoning Description: Res
Welcome to your new home! This well-maintained 4-level back split demonstrates pride of ownership from the moment you enter. The main floor features hardwood floors and an updated kitchen with a breakfast area that walks out to the backyard. This level also features a separate dining area and a bright living room with a large window. Upstairs, you will find two bedrooms and a 4-piece bath, providing comfort for family living. The lower level includes a large family room with a gas fireplace and a convenient 3-piece bath. The original plan had an additional bedroom on this level, which could easily be converted back.The finished basement offers a spacious recreation room, along with a laundry and utility room for extra storage. The fully fenced backyard offers beautiful gardens, a spacious deck, and a gazebo, perfect for relaxation and entertaining. Located in a great neighbourhood, this home is close to parks, schools, and the GO station. Don't miss your chance to see this property! Book your showing today! (id:1945)
Demographic Information
Neighbourhood Education
| Bachelor's degree | 20 |
| Certificate of Qualification | 10 |
| College | 85 |
| University degree at bachelor level or above | 40 |
Neighbourhood Marital Status Stat
| Married | 130 |
| Widowed | 55 |
| Divorced | 35 |
| Separated | 15 |
| Never married | 90 |
| Living common law | 30 |
| Married or living common law | 155 |
| Not married and not living common law | 190 |
Neighbourhood Construction Date
| 1961 to 1980 | 20 |
| 1981 to 1990 | 50 |
| 1991 to 2000 | 55 |
| 2001 to 2005 | 20 |
| 2006 to 2010 | 15 |








