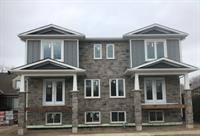1964 Romina Street, Innisfil
- Bedrooms: 4
- Bathrooms: 4
- Living area: 1782 square feet
- Type: Residential
- Added: 51 days ago
- Updated: 43 days ago
- Last Checked: 14 hours ago
Welcome to 1964 Romina Court! Fully legal and registered basement apartment makes this property a great investment for years to come. Located in a highly sought-after neighborhood, this property offers access to beaches, top rated schools and easy commute to hwy 400. Property Features main level powder room, laundry room, gas fireplace, kitchen and dining room. Second level features three large bedrooms, two full washrooms. Basement is a legal secondary suite with private, walk out access to backyard. Oversized, above ground windows makes this space full with sunlight. Parking for 6 cars, two in garage and four on driveway. Furnace replaced in 2021. (id:1945)
powered by

Property DetailsKey information about 1964 Romina Street
- Cooling: Central air conditioning
- Heating: Forced air
- Stories: 2
- Structure Type: House
- Exterior Features: Brick
- Architectural Style: 2 Level
Interior FeaturesDiscover the interior design and amenities
- Basement: Finished, Full
- Appliances: Washer, Refrigerator, Dishwasher, Stove, Hood Fan
- Living Area: 1782
- Bedrooms Total: 4
- Bathrooms Partial: 1
- Above Grade Finished Area: 1782
- Above Grade Finished Area Units: square feet
- Above Grade Finished Area Source: Owner
Exterior & Lot FeaturesLearn about the exterior and lot specifics of 1964 Romina Street
- Parking Total: 6
- Parking Features: Attached Garage
Location & CommunityUnderstand the neighborhood and community
- Directions: From innisfil beach road turn onto webster
- Common Interest: Freehold
- Subdivision Name: IN23 - Alcona
Utilities & SystemsReview utilities and system installations
- Sewer: Municipal sewage system
Tax & Legal InformationGet tax and legal details applicable to 1964 Romina Street
- Tax Annual Amount: 4430
- Zoning Description: r1
Room Dimensions

This listing content provided by REALTOR.ca
has
been licensed by REALTOR®
members of The Canadian Real Estate Association
members of The Canadian Real Estate Association
Nearby Listings Stat
Active listings
27
Min Price
$799,900
Max Price
$2,999,000
Avg Price
$1,186,941
Days on Market
33 days
Sold listings
7
Min Sold Price
$945,000
Max Sold Price
$1,399,000
Avg Sold Price
$1,201,513
Days until Sold
59 days
Nearby Places
Additional Information about 1964 Romina Street















































