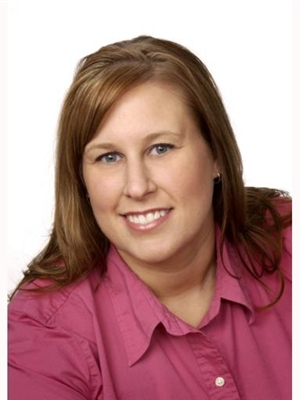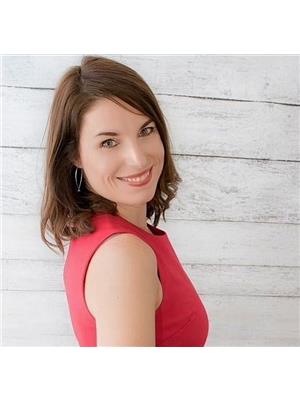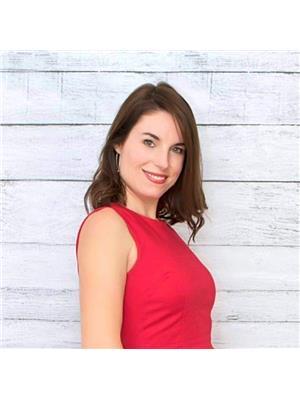795 Rose Lane, Innisfil Alcona
- Bedrooms: 4
- Bathrooms: 3
- Type: Residential
- Added: 2 days ago
- Updated: 1 days ago
- Last Checked: 11 hours ago
Welcome to this beautiful two-story detached family home on a desirable corner lot in a prestigious Innisfil neighborhood. The property boasts a fully fenced yard, perfect for privacy and outdoor fun. Inside, enjoy a newer kitchen, upgraded bathrooms, hardwood throughout the main level and bright, spacious rooms. The finished basement features an extra bedroom and full bathroom, ideal for a teen or in-law suite. Outside, a custom-built deck and fire pit creates an entertainer's paradise. Just a short walk to beaches, parks, schools, and shops. Includes stainless kitchen steel appliances, reverse osmosis water filtration and ethernet in the basement. 1,995 fin. sq. ft. (id:1945)
powered by

Property Details
- Cooling: Central air conditioning
- Heating: Forced air, Natural gas
- Stories: 2
- Structure Type: House
- Exterior Features: Brick, Aluminum siding
- Foundation Details: Poured Concrete
Interior Features
- Basement: Finished, N/A
- Flooring: Tile, Hardwood
- Appliances: Washer, Refrigerator, Hot Tub, Central Vacuum, Dishwasher, Stove, Dryer, Garage door opener remote(s), Water Heater
- Bedrooms Total: 4
- Bathrooms Partial: 1
Exterior & Lot Features
- Lot Features: Sump Pump
- Water Source: Municipal water
- Parking Total: 5
- Parking Features: Attached Garage
- Lot Size Dimensions: 49.2 x 130 FT
Location & Community
- Directions: Head North on 25th, Left on Rose Ln, First House on the Corner
- Common Interest: Freehold
Utilities & Systems
- Sewer: Sanitary sewer
Tax & Legal Information
- Tax Annual Amount: 4398
- Zoning Description: R1
Room Dimensions
This listing content provided by REALTOR.ca has
been licensed by REALTOR®
members of The Canadian Real Estate Association
members of The Canadian Real Estate Association
















