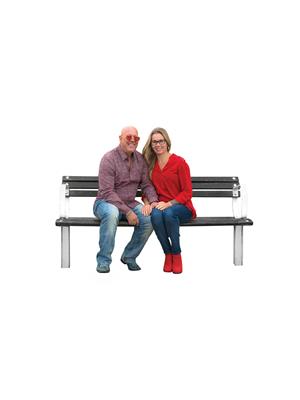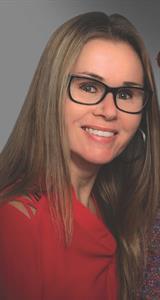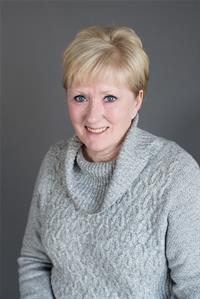1049 Briarfield Avenue, Sarnia
- Bedrooms: 3
- Bathrooms: 2
- Type: Residential
- Added: 42 days ago
- Updated: 17 hours ago
- Last Checked: 9 hours ago
THIS WELL-MAINTAINED, MOVE-IN READY BUNGALOW, IN SARNIA'S NORTH END, IS READY FOR YOU! WELCOME TO 1049 BRIARFIELD AVENUE. THIS CUTIE FEATURES 3 BEDROOMS, 2 BATHROOMS, A LARGE DETACHED & HEATED GARAGE/WORKSHOP. ENJOY THE COVERED BACK PATIO & ENDLESS BACKYARD SPACE. UNDERGROUND SPRINKLERS ENSURE YOUR GRASS WILL STAY PRISTINE. LOCATED IN A GREAT SCHOOL DISTRICT, WITH PARKS & SHOPPING NEARBY, YOU DON'T WANT TO MISS THIS! COME CHECK IT OUT TODAY! HOT WATER TANK IS OWNED. (id:1945)
powered by

Property DetailsKey information about 1049 Briarfield Avenue
- Cooling: Central air conditioning
- Heating: Forced air, Natural gas, Furnace
- Stories: 1
- Year Built: 1969
- Structure Type: House
- Exterior Features: Brick
- Foundation Details: Concrete
- Architectural Style: Bungalow
Interior FeaturesDiscover the interior design and amenities
- Flooring: Hardwood, Carpeted, Cushion/Lino/Vinyl
- Bedrooms Total: 3
- Bathrooms Partial: 1
Exterior & Lot FeaturesLearn about the exterior and lot specifics of 1049 Briarfield Avenue
- Lot Features: Paved driveway, Concrete Driveway, Finished Driveway
- Parking Features: Detached Garage, Garage, Heated Garage
- Lot Size Dimensions: 50X215
Location & CommunityUnderstand the neighborhood and community
- Common Interest: Freehold
Tax & Legal InformationGet tax and legal details applicable to 1049 Briarfield Avenue
- Tax Year: 2023
- Zoning Description: RES
Room Dimensions

This listing content provided by REALTOR.ca
has
been licensed by REALTOR®
members of The Canadian Real Estate Association
members of The Canadian Real Estate Association
Nearby Listings Stat
Active listings
19
Min Price
$309,900
Max Price
$699,900
Avg Price
$449,037
Days on Market
27 days
Sold listings
7
Min Sold Price
$399,900
Max Sold Price
$669,900
Avg Sold Price
$513,486
Days until Sold
72 days
Nearby Places
Additional Information about 1049 Briarfield Avenue























































