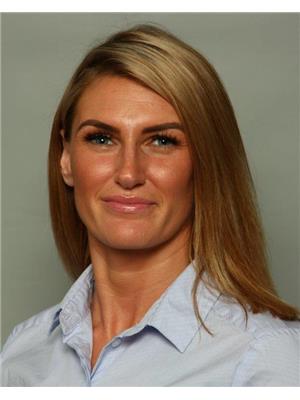402 10179 105 St Nw, Edmonton
- Bedrooms: 2
- Bathrooms: 2
- Living area: 128.73 square meters
- Type: Apartment
- Added: 44 days ago
- Updated: 43 days ago
- Last Checked: 21 hours ago
Welcome to true downtown living where the Urban Lifestyle awaits you. This funky Bohemian loft is conveniently located in the Ice/Warehouse District, home to Rogers Place, close to all of the best nightclubs, trendy restaurants and even a dog park/urban garden opposite of this dog friendly building. This hip 2 bedroom, 2 bathroom loft condo has luxury and sophistication that is undeniable with just under 1400 Sq Ft of living space. As you enter the home you are greeted with a stylish open concept kitchen, living room which includes wood and ceramic tile flooring, brick accents, 10ft ceilings, custom built entertainment center and large windows with a stunning West view of downtown. The gourmet kitchen includes a large island, granite counter tops, stainless steel appliances, gorgeous cabinetry. As you move into the large master bedroom you have the spacious master en-suite with soaker tub, double sized shower. This unit comes complete with in-suite laundry and an underground parking space with storage. (id:1945)
powered by

Property Details
- Heating: Hot water radiator heat, Baseboard heaters
- Year Built: 1978
- Structure Type: Apartment
Interior Features
- Basement: None
- Appliances: Washer, Refrigerator, Dishwasher, Stove, Dryer, Microwave, Hood Fan, Window Coverings
- Living Area: 128.73
- Bedrooms Total: 2
Exterior & Lot Features
- View: City view
- Lot Features: Corner Site
- Parking Features: Underground
- Building Features: Ceiling - 10ft
Location & Community
- Common Interest: Condo/Strata
Property Management & Association
- Association Fee: 865.19
- Association Fee Includes: Exterior Maintenance, Property Management, Heat, Water, Insurance, Other, See Remarks
Tax & Legal Information
- Parcel Number: ZZ999999999
Room Dimensions

This listing content provided by REALTOR.ca has
been licensed by REALTOR®
members of The Canadian Real Estate Association
members of The Canadian Real Estate Association















