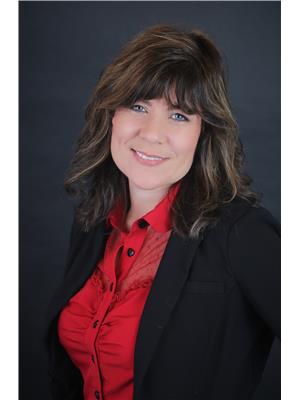36 Aitken Avenue, Miramichi
- Bedrooms: 4
- Bathrooms: 4
- Living area: 2600 square feet
- Type: Residential
- Added: 92 days ago
- Updated: 30 days ago
- Last Checked: 12 hours ago
Check out this Stunning 2-storey home with an attached garage, designed for both comfort and style! Step inside to the main foyer where you can go into the living room or family room. Straight ahead you will find the eat-in kitchen and dining area making it perfect for entertaining or simply relaxing. Large, beautiful windows fill the space with natural light, creating a warm and inviting atmosphere. Convenience meets function with a laundry area and half bath also located on the main floor. Upstairs, you'll find three spacious bedrooms, including a master suite with its own private ensuite bathyour personal retreat. An additional full bath upstairs ensures everyone has their own space. The lower level is a versatile spaces, featuring another full bath and generous sized rooms that you can tailor to your needs. Whether you envision a home office, gym, or playroom, the possibilities are endless. Outside, the beautiful exterior is complemented by a landscaped yard that offers a peaceful outdoor escape. This home truly has it allstyle, space, and comfort, ready for you to move in and enjoy! *Disclaimer...All measurements & information pertaining to this property and on this feature sheet to be verified for accuracy by Buyer(s) and Buyers' Agent* (id:1945)
powered by

Property DetailsKey information about 36 Aitken Avenue
Interior FeaturesDiscover the interior design and amenities
Exterior & Lot FeaturesLearn about the exterior and lot specifics of 36 Aitken Avenue
Location & CommunityUnderstand the neighborhood and community
Utilities & SystemsReview utilities and system installations
Tax & Legal InformationGet tax and legal details applicable to 36 Aitken Avenue
Room Dimensions

This listing content provided by REALTOR.ca
has
been licensed by REALTOR®
members of The Canadian Real Estate Association
members of The Canadian Real Estate Association
Nearby Listings Stat
Active listings
1
Min Price
$499,900
Max Price
$499,900
Avg Price
$499,900
Days on Market
91 days
Sold listings
0
Min Sold Price
$0
Max Sold Price
$0
Avg Sold Price
$0
Days until Sold
days
Nearby Places
Additional Information about 36 Aitken Avenue

















