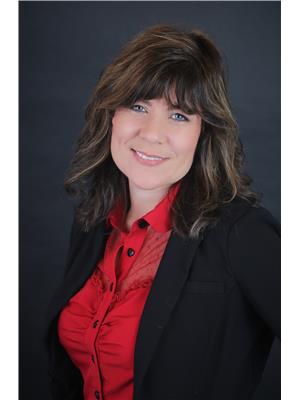120 King Street, Miramichi
- Bedrooms: 6
- Bathrooms: 4
- Living area: 2700 square feet
- Type: Residential
- Added: 82 days ago
- Updated: 12 days ago
- Last Checked: 9 hours ago
Investment Opportunity: Two Prime Rental Properties! This listing features two properties being sold together, located side by side in a highly desirable rental areaone with road frontage on 120 King Street and the other 240 Old Station Road. 120 King Street includes a two-unit dwelling. This unit boasts an open-concept updated kitchen and dining area. It highlights a convenient kitchen island, soft grey cabinetry, and plenty of natural light. The spacious living room comfortably accommodates large furniture and is a great space for family leisure. This unit offers a full bath and laundry facilities on the main floor and the second level includes a half bath and two bedrooms. This unit is currently owner-occupied. The second unit on King Street is a one-level, two bedroom apartment featuring a charming kitchen and dining area that connects seamlessly with a comfortable sized living room. This unit also includes two bedrooms, a full bathroom, and a functional laundry space. It is currently rented for $1200 per month, plus utilities. Utilities on these units are managed through two separate meters. The additional structure on 240 Old Station Road is a single-unit dwelling with an open kitchen and dining area that flows into a cozy living room. It features two bedrooms and one full bath. All three units include essential appliances such as a washer, dryer, fridge, stove, and mini splits for climate control. CALL NOW! *Measurements to be verified by the Buyer & Buyer's Agent.* (id:1945)
powered by

Property Details
- Cooling: Heat Pump
- Heating: Heat Pump, Electric
- Structure Type: House
- Exterior Features: Vinyl
- Foundation Details: Block, Concrete
- Architectural Style: 2 Level
Interior Features
- Flooring: Tile, Laminate
- Living Area: 2700
- Bedrooms Total: 6
- Bathrooms Partial: 1
- Above Grade Finished Area: 2700
- Above Grade Finished Area Units: square feet
Exterior & Lot Features
- Lot Features: Corner Site
- Water Source: Municipal water
- Lot Size Units: square meters
- Lot Size Dimensions: 729
Utilities & Systems
- Sewer: Municipal sewage system
Tax & Legal Information
- Parcel Number: 40192387
- Tax Annual Amount: 4580.68
Room Dimensions

This listing content provided by REALTOR.ca has
been licensed by REALTOR®
members of The Canadian Real Estate Association
members of The Canadian Real Estate Association

















