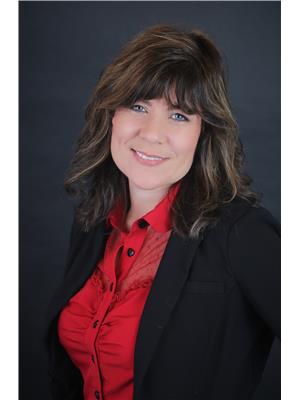54 John, Miramichi
- Bedrooms: 3
- Bathrooms: 2
- Living area: 1400 square feet
- Type: Residential
- Added: 79 days ago
- Updated: 30 days ago
- Last Checked: 12 hours ago
Welcome to 54 John Street, the PERFECT starter home! EXTENSIVELY renovated over the course of the past few years this home is just like new! Located in a quiet neighbourhood in the Miramichi, this home is sure to impress! The main level features a modern kitchen with plenty of cabinet space along side a dining/kitchen combo, a half bathroom and large living room ideal spot to entertain friends and family! The upper level offers 3 bright bedrooms, a full bathroom and a laundry area! The home is heated with mini split heat pumps providing both warmth and AC all while being energy efficient! Outside you will find a nice backyard perfect spot to BBQ on a summer days! Located on a quiet street, ideal area to let kids and dogs run around stress free. Down the road to the Miramichi river, giving you the oppertunity to Boat, canoe, kayak, jetski all a short distance away. Minutes to restaurants, grocery stores, pharmacies, clinics, community centres, banks and schools, hardware stores, hospitals and MUCH MORE! Plenty of tourist attractions in the area and various activities, in the heart of the city this place is ideal for a young family or professionals starting their career! For more information, please call, text or email your favorite REALTOR ® (id:1945)
powered by

Property DetailsKey information about 54 John
Interior FeaturesDiscover the interior design and amenities
Exterior & Lot FeaturesLearn about the exterior and lot specifics of 54 John
Location & CommunityUnderstand the neighborhood and community
Utilities & SystemsReview utilities and system installations
Tax & Legal InformationGet tax and legal details applicable to 54 John
Room Dimensions

This listing content provided by REALTOR.ca
has
been licensed by REALTOR®
members of The Canadian Real Estate Association
members of The Canadian Real Estate Association
Nearby Listings Stat
Active listings
4
Min Price
$95,000
Max Price
$425,000
Avg Price
$275,225
Days on Market
230 days
Sold listings
2
Min Sold Price
$129,000
Max Sold Price
$297,000
Avg Sold Price
$213,000
Days until Sold
80 days
Nearby Places
Additional Information about 54 John















