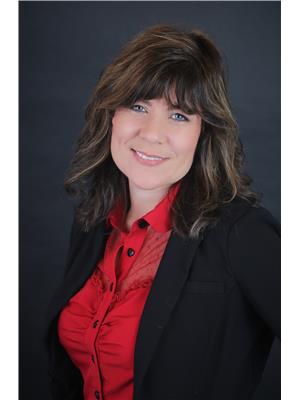1720 King George Highway, Miramichi
- Bedrooms: 2
- Bathrooms: 4
- Living area: 1638 square feet
- Type: Residential
- Added: 148 days ago
- Updated: 30 days ago
- Last Checked: 12 hours ago
Discover this custom-designed, quality-built home, proudly maintained by its original owner! Nestled on a picturesque one-acre lot, this property offers a blend of elegance and practicality. The main level features stunning hardwood flooring and a vaulted ceiling, creating an inviting and spacious atmosphere. The eat-in kitchen is a chef's delight with gorgeous cherry wood cupboards and a patio door leading to a private deck. The main level also includes a bright dining and living room, ideal for hosting gatherings or relaxing evenings. Off the kitchen, you'll find a laundry area with a half bath. The master bedroom exudes elegance, complete with an ensuite. For those with a home-based business, this property offers a separate entrance, reception area, and private consulting rooms, which can also serve as additional bedrooms or offices. There is also a half bath. The full basement includes a bedroom with an ensuite, a family room, and a utility room, providing ample space. Stay comfortable year-round with the efficient heat pump and central air system. The property also boasts a double-car garage and is conveniently located close to amenities. Enjoy the beautifully manicured private yard, perfect for outdoor activities and entertaining. Don't miss out on this exceptional property contact us today to schedule a private showing! *All measurements & information pertaining to this property and on this feature sheet to be verified for accuracy by Buyer(s) and Buyers' Agent* (id:1945)
powered by

Property DetailsKey information about 1720 King George Highway
Interior FeaturesDiscover the interior design and amenities
Exterior & Lot FeaturesLearn about the exterior and lot specifics of 1720 King George Highway
Location & CommunityUnderstand the neighborhood and community
Utilities & SystemsReview utilities and system installations
Tax & Legal InformationGet tax and legal details applicable to 1720 King George Highway
Room Dimensions

This listing content provided by REALTOR.ca
has
been licensed by REALTOR®
members of The Canadian Real Estate Association
members of The Canadian Real Estate Association
Nearby Listings Stat
Active listings
1
Min Price
$674,900
Max Price
$674,900
Avg Price
$674,900
Days on Market
147 days
Sold listings
0
Min Sold Price
$0
Max Sold Price
$0
Avg Sold Price
$0
Days until Sold
days
Nearby Places
Additional Information about 1720 King George Highway















