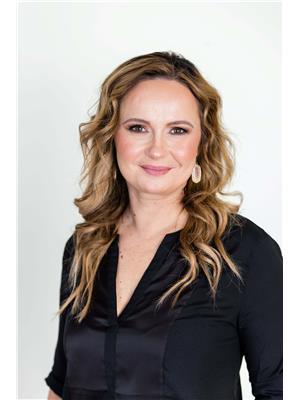3312 Watson Ba Sw, Edmonton
- Bedrooms: 5
- Bathrooms: 6
- Living area: 335.45 square meters
- Type: Residential
- Added: 81 days ago
- Updated: 80 days ago
- Last Checked: 18 hours ago
Welcome to 3312 Watson Bay, a luxury home in Upper Windermere, Edmonton, by Carriage Signature Homes. With over 3,600 sq ft above grade, this home offers modern elegance and sophisticated design. The main floor features an open layout with hardwood floors, soaring ceilings, a gourmet kitchen, a cozy living room with a fireplace, a formal dining area, and a private office. Upstairs, the primary suite has a private balcony, spa-like ensuite, and walk-in closet. Two additional bedrooms with ensuites and a large family room complete the second floor. The finished walkout basement includes two bedrooms, 1.5 bathrooms, a recreation room, and an office, with direct access to the landscaped backyard. A four-car tandem garage adds convenience. Located on a quiet cul-de-sac, this home offers privacy, exclusive community amenities, and proximity to top schools, shopping, and dining. (id:1945)
powered by

Show
More Details and Features
Property DetailsKey information about 3312 Watson Ba Sw
- Cooling: Central air conditioning
- Heating: Forced air
- Stories: 2
- Year Built: 2013
- Structure Type: House
Interior FeaturesDiscover the interior design and amenities
- Basement: Finished, Full
- Appliances: Washer, Refrigerator, Water softener, Central Vacuum, Dishwasher, Stove, Dryer, Oven - Built-In, Hood Fan, Window Coverings, Garage door opener, Garage door opener remote(s)
- Living Area: 335.45
- Bedrooms Total: 5
- Bathrooms Partial: 1
Exterior & Lot FeaturesLearn about the exterior and lot specifics of 3312 Watson Ba Sw
- Lot Features: Cul-de-sac, See remarks
- Lot Size Units: square meters
- Parking Total: 4
- Parking Features: Attached Garage
- Lot Size Dimensions: 991.6
Location & CommunityUnderstand the neighborhood and community
- Common Interest: Freehold
Tax & Legal InformationGet tax and legal details applicable to 3312 Watson Ba Sw
- Parcel Number: 10123959
Room Dimensions

This listing content provided by REALTOR.ca
has
been licensed by REALTOR®
members of The Canadian Real Estate Association
members of The Canadian Real Estate Association
Nearby Listings Stat
Active listings
11
Min Price
$1,475,000
Max Price
$3,485,000
Avg Price
$2,263,545
Days on Market
92 days
Sold listings
0
Min Sold Price
$0
Max Sold Price
$0
Avg Sold Price
$0
Days until Sold
days
Additional Information about 3312 Watson Ba Sw






























































