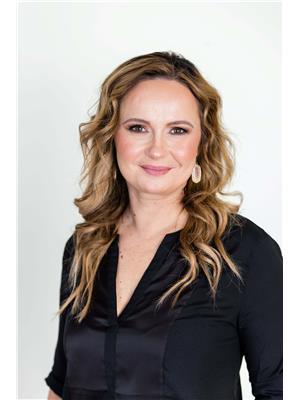12603 65 Av Nw, Edmonton
- Bedrooms: 5
- Bathrooms: 3
- Living area: 177.58 square meters
- Type: Residential
- Added: 26 days ago
- Updated: 9 days ago
- Last Checked: 5 hours ago
This corner lot BUNGALOW ACROSS FROM THE PARK, with TRIPLE HEATED garage on 80'x120' lot (rare opportunity for redevelopment), offers lots of privacy, tonnes of parking, and is just a BLOCK from province's TOP K-9 SCHOOL - GRANDVIEW HEIGHTS SCHOOL! This home offers unique MID-CENTURY floorplan with spacious entrance and living room with vaulted ceilings and feature fireplace, open to dining and kitchen that offers plenty of counter space. Three bedrooms upstairs and three more downstairs offer plenty of space for a large family. Many updates over the years, like newer kitchen with quartz countertops, hardwood floor, air conditioning, updated basement with vinyl plank flooring, updates bathroom, new shingles and more! Beautiful, PRIVATE back yard offering side deck, garden beds, workshop/greenhouse and mature trees! This prime piece of property is stone's throw from the River Valley, Edmonton's downtown core and UofA! (id:1945)
powered by

Property DetailsKey information about 12603 65 Av Nw
Interior FeaturesDiscover the interior design and amenities
Exterior & Lot FeaturesLearn about the exterior and lot specifics of 12603 65 Av Nw
Location & CommunityUnderstand the neighborhood and community
Business & Leasing InformationCheck business and leasing options available at 12603 65 Av Nw
Property Management & AssociationFind out management and association details
Utilities & SystemsReview utilities and system installations
Tax & Legal InformationGet tax and legal details applicable to 12603 65 Av Nw
Additional FeaturesExplore extra features and benefits
Room Dimensions

This listing content provided by REALTOR.ca
has
been licensed by REALTOR®
members of The Canadian Real Estate Association
members of The Canadian Real Estate Association
Nearby Listings Stat
Active listings
32
Min Price
$349,000
Max Price
$1,550,000
Avg Price
$746,968
Days on Market
62 days
Sold listings
13
Min Sold Price
$379,900
Max Sold Price
$1,645,000
Avg Sold Price
$823,423
Days until Sold
75 days
Nearby Places
Additional Information about 12603 65 Av Nw
















