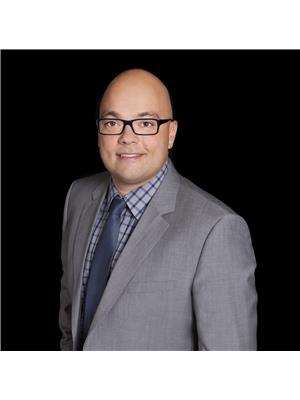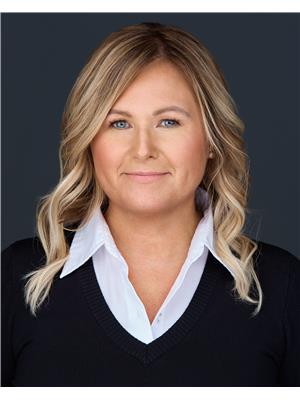54502 Rge Rd 244, Rural Sturgeon County
- Bedrooms: 4
- Bathrooms: 4
- Living area: 143.92 square meters
- Type: Residential
Source: Public Records
Note: This property is not currently for sale or for rent on Ovlix.
We have found 6 Houses that closely match the specifications of the property located at 54502 Rge Rd 244 with distances ranging from 2 to 10 kilometers away. The prices for these similar properties vary between 549,000 and 899,900.
Nearby Listings Stat
Active listings
0
Min Price
$0
Max Price
$0
Avg Price
$0
Days on Market
days
Sold listings
1
Min Sold Price
$749,900
Max Sold Price
$749,900
Avg Sold Price
$749,900
Days until Sold
36 days
Recently Sold Properties
Nearby Places
Name
Type
Address
Distance
Canadian Forces Base Edmonton
Airport
Edmonton
6.2 km
Edmonton Garrison
Establishment
Edmonton
6.5 km
Tim Hortons
Cafe
CFB Edmonton
7.0 km
Alberta Railway Museum
Museum
24215 34 Street
9.6 km
Servus Credit Union Place
Establishment
400 Campbell Rd
10.1 km
RV City
Store
8704 100 St
10.2 km
Morinville Veterinary Clinic
Veterinary care
9804 90 Ave
10.2 km
Tim Hortons
Cafe
8809 100 St
10.3 km
Notre Dame Elementary School
School
9717 Morinville Dr
10.7 km
Sturgeon Community Hospital
Hospital
201 Boudreau Rd
10.8 km
Morinville Learning Centre
School
9507 100 St
11.0 km
Boston Pizza
Restaurant
585 St Albert Rd #80
11.1 km
Property Details
- Heating: Forced air, In Floor Heating
- Stories: 1
- Year Built: 2005
- Structure Type: House
- Architectural Style: Bungalow
Interior Features
- Basement: Finished, Full
- Appliances: Washer, Refrigerator, Dishwasher, Stove, Dryer, Oven - Built-In, Hood Fan, See remarks, Window Coverings, Garage door opener, Garage door opener remote(s)
- Living Area: 143.92
- Bedrooms Total: 4
- Fireplaces Total: 1
- Bathrooms Partial: 2
- Fireplace Features: Wood, Woodstove
Exterior & Lot Features
- Lot Features: Hillside, Private setting, Treed, Flat site, No back lane, Wet bar, Exterior Walls- 2x6", No Animal Home, No Smoking Home
- Lot Size Units: acres
- Parking Features: Attached Garage, Heated Garage
- Building Features: Ceiling - 9ft, Vinyl Windows
- Lot Size Dimensions: 2.92
Tax & Legal Information
- Parcel Number: 1796000
Great 1550 sq. ft. bungalow located on 2.92 acres with city water and just minutes from St. Albert and Edmonton! The upper floor features hardwood floors, vaulted ceilings, a huge kitchen with stainless steel appliances and pantry. The living room has a zero clearance wood burning stove and a wet bar for entertaining. The spacious primary bedroom has a walk-in closet, 4 piece ensuite with tub and large shower and large windows. Huge wrap-around deck offers great outdoor living space. The walkout basement features in-floor heating, 2 large bedrooms, bathroom, den and large rec room. Triple pane windows. Triple attached heated garage. Newer 30' x 36' heated shop with upgraded insulation is perfect for all of your toys! A 32' x 40' quonset has a newer overhead door and is great for storage. This property has a great location close to the city but has the privacy that you crave. (id:1945)
Demographic Information
Neighbourhood Education
| Master's degree | 10 |
| Bachelor's degree | 30 |
| University / Below bachelor level | 15 |
| Certificate of Qualification | 60 |
| College | 90 |
| University degree at bachelor level or above | 45 |
Neighbourhood Marital Status Stat
| Married | 275 |
| Widowed | 25 |
| Divorced | 25 |
| Separated | 10 |
| Never married | 110 |
| Living common law | 30 |
| Married or living common law | 305 |
| Not married and not living common law | 155 |
Neighbourhood Construction Date
| 1961 to 1980 | 50 |
| 1981 to 1990 | 25 |
| 2001 to 2005 | 10 |
| 2006 to 2010 | 35 |
| 1960 or before | 55 |








