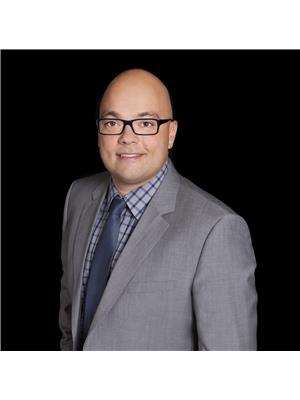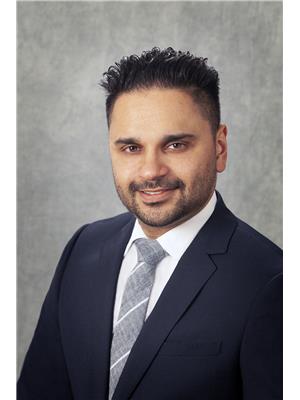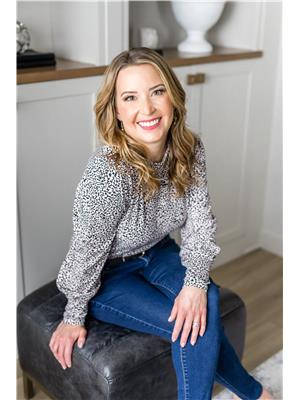17540 109 St Nw, Edmonton
- Bedrooms: 6
- Bathrooms: 4
- Living area: 257.81 square meters
- Type: Residential
- Added: 92 days ago
- Updated: 23 days ago
- Last Checked: 18 hours ago
This exquisite home offers 6 bedrooms + den, showcasing custom upgrades, ICF foundation, open layout, luxury vinyl plank, & tile flooring throughout, blending style & durability. Cooking enthusiasts will appreciate the ceiling-height cabinetry, quartz counters, eat-up island, & large dining area. The living room features a cozy gas fireplace flanked by built-in storage, creating an inviting space. The main floor bedroom is perfect for guests, office, or a quiet retreat. The primary suite is a true sanctuary, boasting a balcony & 2-sided fireplace shared with the luxurious 5pc ensuite spa. 3 well-appointed bedrooms, built-in study nook, 5pc bath, & laundry room complete the upper level. The entertainment-focused basement includes a theatre style setup, wet bar, flex space, den, 6th bedroom, & 4pc bath. Enjoy an expansive yard with a separate dog run & a covered maintenance-free deck. Central A/C ensures year-round comfort, while the home's proximity to parks, trails, & schools makes it ideal for families. (id:1945)
powered by

Property DetailsKey information about 17540 109 St Nw
- Cooling: Central air conditioning
- Heating: Forced air
- Stories: 2
- Year Built: 2014
- Structure Type: House
Interior FeaturesDiscover the interior design and amenities
- Basement: Finished, Full
- Appliances: Washer, Refrigerator, Dishwasher, Stove, Dryer, Microwave, Hood Fan, Window Coverings, Garage door opener, Garage door opener remote(s)
- Living Area: 257.81
- Bedrooms Total: 6
- Fireplaces Total: 1
- Bathrooms Partial: 1
- Fireplace Features: Gas, Unknown
Exterior & Lot FeaturesLearn about the exterior and lot specifics of 17540 109 St Nw
- Lot Features: See remarks, Flat site, No back lane, Wet bar, Closet Organizers
- Lot Size Units: square meters
- Parking Total: 4
- Parking Features: Attached Garage, Oversize
- Building Features: Ceiling - 9ft, Ceiling - 10ft
- Lot Size Dimensions: 917.96
Location & CommunityUnderstand the neighborhood and community
- Common Interest: Freehold
Tax & Legal InformationGet tax and legal details applicable to 17540 109 St Nw
- Parcel Number: 10089583
Additional FeaturesExplore extra features and benefits
- Security Features: Smoke Detectors
Room Dimensions

This listing content provided by REALTOR.ca
has
been licensed by REALTOR®
members of The Canadian Real Estate Association
members of The Canadian Real Estate Association
Nearby Listings Stat
Active listings
21
Min Price
$290,000
Max Price
$850,000
Avg Price
$598,243
Days on Market
37 days
Sold listings
9
Min Sold Price
$449,900
Max Sold Price
$1,170,000
Avg Sold Price
$638,413
Days until Sold
55 days
Nearby Places
Additional Information about 17540 109 St Nw















































































