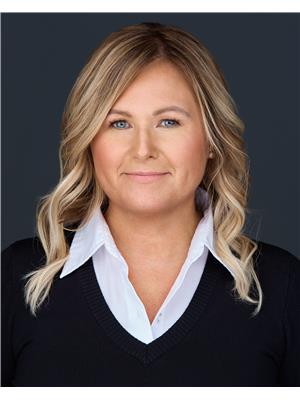11 Empire Co, St Albert
11 Empire Co, St Albert
×

48 Photos






- Bedrooms: 4
- Bathrooms: 4
- Living area: 203.08 square meters
- MLS®: e4394113
- Type: Residential
- Added: 13 days ago
Property Details
LOCATION! LOCATION! LOCATION! This 4 bedroom, 4 bathroom two-storey family home is located in the sought-after community of Erin Ridge. Nestled at the end of a peaceful cul-de-sac, this property boasts a massive pie-shaped lot that backs onto a serene trail system, providing a perfect blend of privacy and nature and offers ample outdoor space for activities and relaxation. Situated in a prime location, walking distance to schools, shopping and parks. The kitchen seamlessly flows into the great room, making it ideal for entertaining guests. The home office is equipped with a built-in desk and shelving, ideal for remote work or study. Enjoy the warmth of two gas fireplaces on chilly evenings and stay comfortable on hot days with central air conditioner. For the wine enthusiasts, there is a dedicated wine cellar to store your collection. Including the developed basement, there is over 3500 sqft of living space. You will appreciate the overside double garage with an attached workshop/storage area. (id:1945)
Best Mortgage Rates
Property Information
- Heating: Forced air
- List AOR: Edmonton
- Stories: 2
- Basement: Finished, Full
- Year Built: 1994
- Appliances: Washer, Refrigerator, Central Vacuum, Gas stove(s), Dishwasher, Dryer, Alarm System, Hood Fan, Window Coverings
- Living Area: 203.08
- Lot Features: Cul-de-sac
- Photos Count: 48
- Lot Size Units: square meters
- Parcel Number: 107033
- Bedrooms Total: 4
- Structure Type: House
- Common Interest: Freehold
- Fireplaces Total: 1
- Parking Features: Attached Garage, Oversize
- Bathrooms Partial: 1
- Fireplace Features: Gas, Unknown
- Lot Size Dimensions: 958.3
- Map Coordinate Verified YN: true
Room Dimensions
 |
This listing content provided by REALTOR.ca has
been licensed by REALTOR® members of The Canadian Real Estate Association |
|---|
Nearby Places
Similar Houses Stat in St Albert
11 Empire Co mortgage payment






