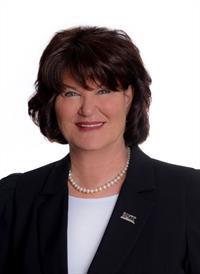70 Baxter, Lower Coverdale
- Bedrooms: 4
- Bathrooms: 4
- Living area: 2258 square feet
- Type: Residential
- Added: 54 days ago
- Updated: 12 days ago
- Last Checked: 2 hours ago
Tucked away on a side street just minutes outside of Riverview is 70 Baxter Street in Lower Coverdale. If you are looking for a large family home with a mature private lot and garage that has a country feel with city amenities this could be it! Featuring large mature trees surrounding the back of the property for maximum privacy, plus there is lots of room for kids and gardens on this quiet street. With its own well and community sewer this property has good curb appeal with a covered front porch perfect for a swing. The addition is ten years old which created a massive primary bedroom with en suite, laundry on main level, new open concept dining, kitchen, living area along with a basement in-law apartment with entrance to the back. Featuring hardwood floors, maple cupboards, 12 x 24 back deck perfect for BBQ and family, lots of storage. The shale packed driveway leads to the garage in the back. The large kitchen is set up perfectly for baking and preparing family dinners. Your family could be next to move to Lower Coverdale. Contact your REALTOR® today. (id:1945)
powered by

Show
More Details and Features
Property DetailsKey information about 70 Baxter
- Heating: Baseboard heaters, Electric
- Structure Type: House
- Exterior Features: Vinyl
- Foundation Details: Concrete
- Architectural Style: 2 Level
Interior FeaturesDiscover the interior design and amenities
- Basement: Full
- Flooring: Hardwood
- Living Area: 2258
- Bedrooms Total: 4
- Bathrooms Partial: 1
- Above Grade Finished Area: 3398
- Above Grade Finished Area Units: square feet
Exterior & Lot FeaturesLearn about the exterior and lot specifics of 70 Baxter
- Lot Features: Balcony/Deck/Patio
- Water Source: Well
- Lot Size Units: acres
- Parking Features: Detached Garage
- Lot Size Dimensions: 0.82
Location & CommunityUnderstand the neighborhood and community
- Directions: Off route 114
Tax & Legal InformationGet tax and legal details applicable to 70 Baxter
- Parcel Number: 05051685
- Tax Annual Amount: 2393.57
Room Dimensions

This listing content provided by REALTOR.ca
has
been licensed by REALTOR®
members of The Canadian Real Estate Association
members of The Canadian Real Estate Association
Nearby Listings Stat
Active listings
1
Min Price
$419,000
Max Price
$419,000
Avg Price
$419,000
Days on Market
54 days
Sold listings
0
Min Sold Price
$0
Max Sold Price
$0
Avg Sold Price
$0
Days until Sold
days
Additional Information about 70 Baxter





























































