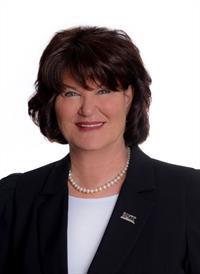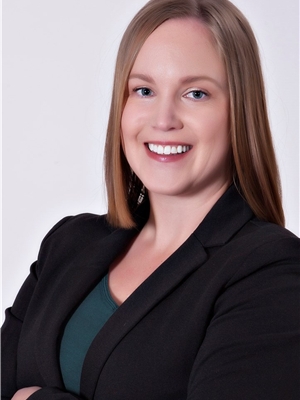64 Mcsweeney Avenue, Moncton
- Bedrooms: 1
- Bathrooms: 1
- Living area: 958 square feet
- Type: Residential
- Added: 84 days ago
- Updated: 3 days ago
- Last Checked: 20 hours ago
Possible income - side entrance .House close to Hospitals, University Welcome to 64 McSweeney Avenue! BEAUTIFUL HOME ! Possibility for a second bedroom .. Imagine a charming, well-maintained one-story house located in a vibrant, accessible neighbourhood. This home is Conveniently located just a short walk from Hospital, close proximity to several CCNB and university, and Colleges. The exterior of the house is red brick, solid structure, the modern kitchen is equipped with stainless steel appliances, ample cabinet and a pantry. The backyard is a true oasis, featuring a sparkling pool. There s plenty of space for lounging , dining, hosting summer parties. Tall privacy fence, mature trees making it a perfect sanctuary for relaxation. This house combines the convenience of urban living with the comforts of a well-kept home and it s the ideal blend of location, amenities and charm. Don't wait too long ! It will not last long! Call your REALTOR® today ! (id:1945)
powered by

Property Details
- Roof: Asphalt shingle, Unknown
- Heating: Baseboard heaters, Forced air, Electric, Natural gas
- Year Built: 1959
- Structure Type: House
- Exterior Features: Brick Veneer
- Foundation Details: Concrete
- Architectural Style: Bungalow
Interior Features
- Flooring: Hardwood, Laminate, Ceramic
- Living Area: 958
- Bedrooms Total: 1
- Above Grade Finished Area: 1289
- Above Grade Finished Area Units: square feet
Exterior & Lot Features
- Lot Features: Golf course/parkland
- Water Source: Municipal water
- Lot Size Units: square meters
- Pool Features: Above ground pool, Outdoor pool
- Lot Size Dimensions: 758
Location & Community
- Directions: Corner of Connaught and McSweeney
- Common Interest: Freehold
Utilities & Systems
- Sewer: Municipal sewage system
Tax & Legal Information
- Parcel Number: 00752741
- Tax Annual Amount: 2198.37
Additional Features
- Security Features: Smoke Detectors
Room Dimensions
This listing content provided by REALTOR.ca has
been licensed by REALTOR®
members of The Canadian Real Estate Association
members of The Canadian Real Estate Association















