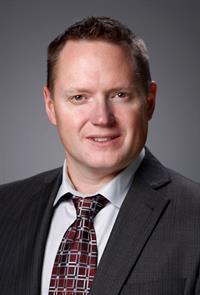128 Echo Drive, Moncton
- Bedrooms: 4
- Bathrooms: 2
- Living area: 974 square feet
- Type: Residential
- Added: 25 days ago
- Updated: 2 days ago
- Last Checked: 9 hours ago
Welcome to 128 Echo Drive, Moncton, NB! This charming 4-bedroom bungalow is nestled in the heart of Moncton, offering access to all the city has to offer. Located just steps from schools, shopping, clinics, and popular restaurants, youll find convenience and community right at your doorstep. The main level welcomes you with a cozy and bright living room, perfect for relaxing or entertaining guests. The eat-in kitchen offers direct access to the back deck, seamlessly connecting indoor and outdoor spaces. Enjoy summer barbecues or unwind in the fully fenced backyard, ideal for pets, children, or gardening enthusiasts. Main Level Highlights:2 comfortable bedrooms, full bathroom, eat-in kitchen with Lots of cabinets and direct backyard access, AND granite counter tops in kitchen & bathroom. The finished basement offers a warm, inviting family room complete with a cozy wood stove. This level also includes two additional rooms that can serve as extra bedrooms, an office, or hobby spaces. A second full bathroom, laundry, and extra storage. Dont miss out on this fantastic opportunityschedule your showing today! Call your REALTOR ® (id:1945)
powered by

Property DetailsKey information about 128 Echo Drive
Interior FeaturesDiscover the interior design and amenities
Exterior & Lot FeaturesLearn about the exterior and lot specifics of 128 Echo Drive
Location & CommunityUnderstand the neighborhood and community
Utilities & SystemsReview utilities and system installations
Tax & Legal InformationGet tax and legal details applicable to 128 Echo Drive
Additional FeaturesExplore extra features and benefits
Room Dimensions

This listing content provided by REALTOR.ca
has
been licensed by REALTOR®
members of The Canadian Real Estate Association
members of The Canadian Real Estate Association
Nearby Listings Stat
Active listings
66
Min Price
$199,000
Max Price
$697,000
Avg Price
$369,162
Days on Market
51 days
Sold listings
24
Min Sold Price
$189,900
Max Sold Price
$549,900
Avg Sold Price
$343,821
Days until Sold
54 days
Nearby Places
Additional Information about 128 Echo Drive













