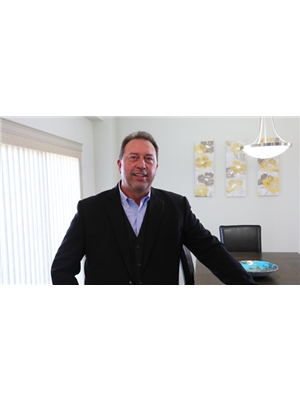31 Chaparral Valley Way Se, Calgary
- Bedrooms: 3
- Bathrooms: 3
- Living area: 2231.76 square feet
- Type: Residential
Source: Public Records
Note: This property is not currently for sale or for rent on Ovlix.
We have found 6 Houses that closely match the specifications of the property located at 31 Chaparral Valley Way Se with distances ranging from 2 to 10 kilometers away. The prices for these similar properties vary between 529,900 and 789,000.
Recently Sold Properties
Nearby Places
Name
Type
Address
Distance
Centennial High School
School
55 Sun Valley Boulevard SE
3.3 km
Fish Creek Provincial Park
Park
15979 Southeast Calgary
4.5 km
South Health Campus
Hospital
Calgary
4.6 km
Heritage Pointe Golf Club
Establishment
1 Heritage Pointe Drive
5.5 km
Spruce Meadows
School
18011 Spruce Meadows Way SW
5.9 km
Canadian Tire
Store
4155 126 Avenue SE
6.2 km
Southcentre Mall
Store
100 Anderson Rd SE #142
8.1 km
Calgary Board Of Education - Dr. E.P. Scarlett High School
School
220 Canterbury Dr SW
8.4 km
Boston Pizza
Restaurant
10456 Southport Rd SW
9.1 km
Canadian Tire
Car repair
9940 Macleod Trail SE
9.2 km
Delta Calgary South
Lodging
135 Southland Dr SE
9.3 km
Bishop Grandin High School
School
111 Haddon Rd SW
10.7 km
Property Details
- Cooling: Central air conditioning
- Heating: Forced air
- Stories: 2
- Year Built: 2012
- Structure Type: House
- Exterior Features: Vinyl siding
- Foundation Details: Poured Concrete
- Construction Materials: Wood frame
Interior Features
- Basement: Unfinished, Full
- Flooring: Hardwood, Carpeted, Ceramic Tile
- Appliances: Washer, Refrigerator, Cooktop - Gas, Dishwasher, Dryer, Microwave, Oven - Built-In, Hood Fan
- Living Area: 2231.76
- Bedrooms Total: 3
- Fireplaces Total: 1
- Bathrooms Partial: 1
- Above Grade Finished Area: 2231.76
- Above Grade Finished Area Units: square feet
Exterior & Lot Features
- Lot Features: See remarks
- Lot Size Units: square meters
- Parking Total: 4
- Parking Features: Attached Garage
- Lot Size Dimensions: 372.00
Location & Community
- Common Interest: Freehold
- Street Dir Suffix: Southeast
- Subdivision Name: Chaparral
Tax & Legal Information
- Tax Lot: 59
- Tax Year: 2024
- Tax Block: 4
- Parcel Number: 0035491349
- Tax Annual Amount: 4423
- Zoning Description: R-1N
** Open House Saturday, August 24th from 2pm-4pm! ** Welcome home to the serene community of Chaparral Valley, nestled on the outskirts of Fish Creek Park and enveloped by scenic walking and biking trails. This beautiful Jayman-built home sweet home is fashioned for family and loaded with lots to love! On the main floor you will find dark rich hardwood floors, a cozy gas fireplace, and an upgraded chef's kitchen with built in oven, gas cook top, modern backsplash. The bright and cheery, open concept flow of the home is ideal for entertaining and fashioned for family. Upstairs are 3 generous bedrooms, including the Primary suite with ensuite bathroom and walk-in closet, spacious bonus room with in ceiling speakers as well as the office/flex area and convenient laundry. Heading outside…imagine having an entire outdoor living space that is enjoyable year round and becomes an extension of your home. The entire yard is finished in stamped concrete. In the summer this South facing area is drenched in warm sunshine. In the winter the heated concrete slab allows you to go from the house to the hot tub with no shoes and warm toes. The basement is framed and awaiting your finishing touches. Other bonuses include A/C and a heated double garage. This home is close to the awesome trails, golf course, schools, shopping and everything else that matters so don’t miss this one or you will be disappointed. (id:1945)
Demographic Information
Neighbourhood Education
| Master's degree | 415 |
| Bachelor's degree | 1845 |
| University / Above bachelor level | 160 |
| University / Below bachelor level | 270 |
| Certificate of Qualification | 395 |
| College | 1460 |
| Degree in medicine | 60 |
| University degree at bachelor level or above | 2500 |
Neighbourhood Marital Status Stat
| Married | 4515 |
| Widowed | 320 |
| Divorced | 425 |
| Separated | 165 |
| Never married | 1720 |
| Living common law | 970 |
| Married or living common law | 5490 |
| Not married and not living common law | 2625 |
Neighbourhood Construction Date
| 1981 to 1990 | 10 |
| 1991 to 2000 | 290 |
| 2001 to 2005 | 130 |
| 2006 to 2010 | 645 |








