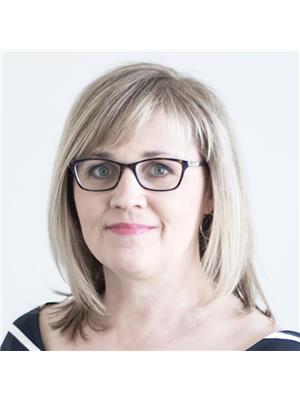80 Allandale Close Se, Calgary
- Bedrooms: 3
- Bathrooms: 3
- Living area: 1116 square feet
- Type: Residential
- Added: 6 days ago
- Updated: 6 days ago
- Last Checked: 7 hours ago
Welcome to this gorgeous, fully renovated family home with a beautiful west-facing backyard and an oversized heated garage, nestled on a quiet close in the heart of mature, R-C2 zoned Acadia! This stunning bungalow boasts nearly 2200 SF of developed space, meticulously renovated from top to bottom, featuring a brand-new kitchen, flooring, windows, doors, roof, and a 4.88 kW fully functional solar system.The chef in the family will adore the gourmet kitchen, complete with a large window overlooking the backyard, a massive center island, quartz countertops, ample full-height cabinets, and upgraded appliances. The spacious primary suite offers a beautiful walk-in closet and a luxurious ensuite with a walk-in glass shower. The second bedroom conveniently accesses another beautifully designed full bathroom.The developed lower level is perfect for entertaining and relaxation, featuring a huge family room, a den, an extra bedroom, a large 4-piece bathroom, new epoxy floors, and abundant storage options.Step outside to the west-facing backyard, a true family playground with a private shaded area for relaxation, a firepit spot, space for a trampoline, and a hot tub area, perfect for unwinding at the end of the day. Plus, the oversized detached heated garage ensures your vehicles and belongings stay safe and warm during the colder months.This prime location is close to schools, parks, playgrounds, walking and bike paths, and all amenities. This is a complete family home, ready to create new memories. Don’t miss out—book your viewing today! (id:1945)
powered by

Property Details
- Cooling: Central air conditioning
- Heating: Forced air, Natural gas
- Stories: 1
- Year Built: 1969
- Structure Type: House
- Exterior Features: Stucco
- Foundation Details: Poured Concrete
- Architectural Style: Bungalow
- Construction Materials: Wood frame
Interior Features
- Basement: Finished, Full
- Flooring: Hardwood, Carpeted, Ceramic Tile
- Appliances: Washer, Refrigerator, Dishwasher, Stove, Dryer, Microwave Range Hood Combo, Window Coverings, Garage door opener
- Living Area: 1116
- Bedrooms Total: 3
- Above Grade Finished Area: 1116
- Above Grade Finished Area Units: square feet
Exterior & Lot Features
- Lot Features: See remarks, Back lane, No Smoking Home
- Lot Size Units: square meters
- Parking Total: 4
- Parking Features: Detached Garage, Garage, Oversize, Heated Garage
- Lot Size Dimensions: 557.00
Location & Community
- Common Interest: Freehold
- Street Dir Suffix: Southeast
- Subdivision Name: Acadia
Tax & Legal Information
- Tax Lot: 20
- Tax Year: 2024
- Tax Block: 64
- Parcel Number: 0018869594
- Tax Annual Amount: 4689
- Zoning Description: R-C2
Room Dimensions
This listing content provided by REALTOR.ca has
been licensed by REALTOR®
members of The Canadian Real Estate Association
members of The Canadian Real Estate Association

















