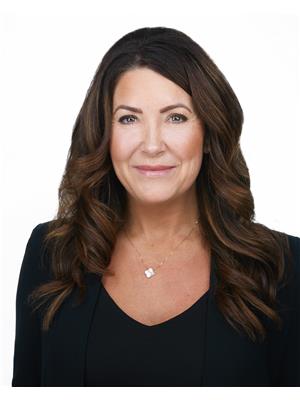9812 227 St Nw, Edmonton
- Bedrooms: 3
- Bathrooms: 3
- Living area: 145.19 square meters
- Type: Duplex
- Added: 51 days ago
- Updated: 3 hours ago
- Last Checked: 7 minutes ago
Welcome to this stunning and sapacious half duplex with double attached garage built by Sterling Homes. This home features convenience and modern open concept that meets the need of modern family. When you enter, you find open concept main floor with luxuary vinyl plank flooring leading to the deck, dinning nook, stainless steel appliances and ample cabinateris. The mainfloor ends with half washroom. On the upper floor, you will find a bonus room which is rare in the most of duplexes, a 4 piece bath and ensuit laundary. Large master bed room completes with walking closet and 3-pieces ensuit. There are two additional decent size bed rooms. unfinished basement which has ample space for 4rth bed room, washroom and living room waiting for your own plan and finishes. Located in one of the desirable communities of Secord Height with easy access to Highway 16A, Anthony Henday, Whitemud Drive and yellow Head Trail. Just minutes walk to David Thomas Kings School, 10 minutes drive to West Edmonton Mall. GOOD LUCK! (id:1945)
powered by

Property DetailsKey information about 9812 227 St Nw
Interior FeaturesDiscover the interior design and amenities
Exterior & Lot FeaturesLearn about the exterior and lot specifics of 9812 227 St Nw
Location & CommunityUnderstand the neighborhood and community
Tax & Legal InformationGet tax and legal details applicable to 9812 227 St Nw
Additional FeaturesExplore extra features and benefits
Room Dimensions

This listing content provided by REALTOR.ca
has
been licensed by REALTOR®
members of The Canadian Real Estate Association
members of The Canadian Real Estate Association
Nearby Listings Stat
Active listings
80
Min Price
$323,000
Max Price
$750,000
Avg Price
$521,999
Days on Market
63 days
Sold listings
25
Min Sold Price
$299,998
Max Sold Price
$654,900
Avg Sold Price
$478,659
Days until Sold
55 days
Nearby Places
Additional Information about 9812 227 St Nw














