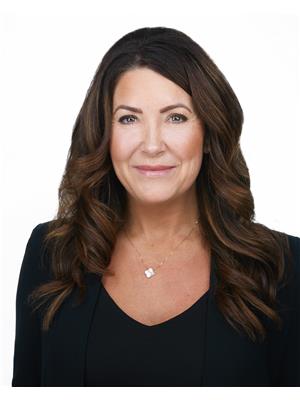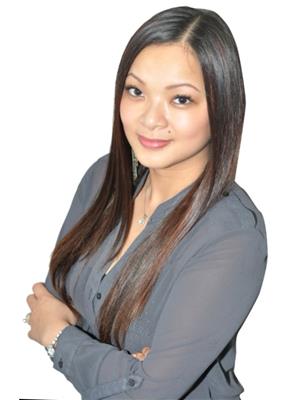9804 227 St Nw, Edmonton
- Bedrooms: 3
- Bathrooms: 3
- Living area: 143.86 square meters
- Type: Duplex
- Added: 44 days ago
- Updated: 2 hours ago
- Last Checked: 10 minutes ago
Welcome to this bright, Spacious, double attached garage duplex built by Sterling Homes. This feel like new home features 3 bedrooms, 2.5 bath and bonus room. Entering the house with open concept on main floor with LVP flooring, Living area, Kitchen with SS appliances and a corner pantry, half washroom, dinning nook leads to the deck in your backyard. Upper floor with carpet flooring offers bonus room with windows for extra light in the house. Large master bed room completes with walking closet and 3-pieces ensuite. The two additional decent size bed rooms has sharing 4 pcs bath. Unfinished basement which has ample space for 4rth bed room, washroom and living room waiting for your own plan. Located in one of the desirable communities of Secord Height. Just a BLOCK away from k-9 SCHOOL,, PLAY Ground and all other amenities. Easy access to Anthony Henday, Whitemud Dr, Hiway 16, Hiway 16A & just a 10 minutes drive to WEM. Come check it out, call it HOME. (id:1945)
powered by

Property DetailsKey information about 9804 227 St Nw
Interior FeaturesDiscover the interior design and amenities
Exterior & Lot FeaturesLearn about the exterior and lot specifics of 9804 227 St Nw
Location & CommunityUnderstand the neighborhood and community
Tax & Legal InformationGet tax and legal details applicable to 9804 227 St Nw
Room Dimensions

This listing content provided by REALTOR.ca
has
been licensed by REALTOR®
members of The Canadian Real Estate Association
members of The Canadian Real Estate Association
Nearby Listings Stat
Active listings
81
Min Price
$323,000
Max Price
$750,000
Avg Price
$522,343
Days on Market
63 days
Sold listings
25
Min Sold Price
$299,998
Max Sold Price
$654,900
Avg Sold Price
$478,659
Days until Sold
55 days
Nearby Places
Additional Information about 9804 227 St Nw















