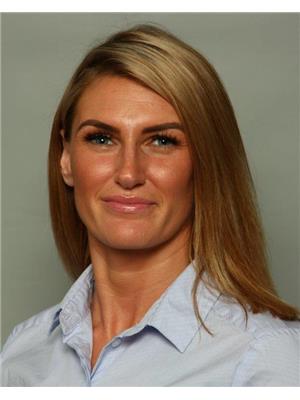7419 170 Av Nw, Edmonton
- Bedrooms: 4
- Bathrooms: 4
- Living area: 162.36 square meters
- Type: Residential
- Added: 5 days ago
- Updated: 2 days ago
- Last Checked: 15 minutes ago
Excellent value for a fully finished home in Schonsee! An open floor plan design welcomes you into this home. The great room is great for entertaining and features a gas fireplace. The maple kitchen has ample counter space with an island that overlooks the backyard and has an impressive walk thru butler's pantry. The backyard with deck has a hot tub and a firepit with slate tile patio area, it is perfect for get togethers. Storage shed rounds out the yard. Upstairs there are 3 bedrooms, bright bonus room with vaulted ceilings, and total of 2 bathrooms. The master bedroom has a walk in closet and full ensuite with soaker tub. Substantial sized low E windows and a high efficiency furnace. The basement has a 4th bedroom, a 3 piece shower bathroom, den, bedroom and a rec room. Ample space for the whole family. Prime location on a quiet street, walking distance to new kiddies spray park and the lake. Home has recently been painted and the hot water tank and flooring is newer as well. (id:1945)
powered by

Property Details
- Heating: Forced air
- Stories: 2
- Year Built: 2006
- Structure Type: House
- Type: Single Family Home
- Total Area: 1750 sq ft
- Bedrooms: 4
- Bathrooms: 3
- Storeys: 2
Interior Features
- Basement: Features: 4th Bedroom, 3 Piece Shower Bathroom, Den, Rec Room
- Appliances: Washer, Refrigerator, Dishwasher, Stove, Dryer, Window Coverings, Garage door opener, Garage door opener remote(s)
- Living Area: 162.36
- Bedrooms Total: 4
- Fireplaces Total: 1
- Bathrooms Partial: 1
- Fireplace Features: Gas, Unknown
- Open Floor Plan: true
- Great Room: Designed For: Entertaining, Fireplace: Gas
- Kitchen: Cabinet Material: Maple, Counter Space: Ample, Island: Yes, Butler's Pantry: Walk Thru
- Bonus Room: Bright: true, Vaulted Ceilings: true
- Master Bedroom: Walk In Closet: true, Ensuite: Type: Full, Features: Soaker Tub
- Flooring: Newer
- Paint: Recently Painted
Exterior & Lot Features
- Lot Features: Flat site, Park/reserve
- Lot Size Units: square meters
- Parking Total: 4
- Parking Features: Attached Garage
- Lot Size Dimensions: 348.45
- Deck: true
- Hot Tub: true
- Firepit: true
- Patio Area: Slate Tile
- Storage Shed: true
- Backyard: Yes
Location & Community
- Common Interest: Freehold
- Street Type: Quiet
- Distance To Amenities: Walking Distance to Kiddies Spray Park and Lake
Utilities & Systems
- Windows: Substantial sized Low E Windows
- Furnace: High Efficiency
Tax & Legal Information
- Parcel Number: 10057462
Additional Features
- Move In Ready: true
Room Dimensions

This listing content provided by REALTOR.ca has
been licensed by REALTOR®
members of The Canadian Real Estate Association
members of The Canadian Real Estate Association















