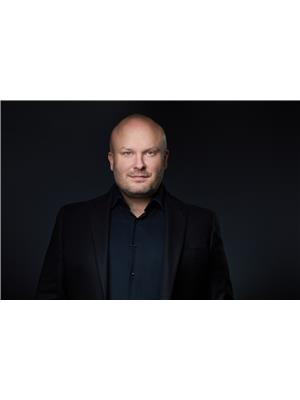4245 116 Av Nw, Edmonton
- Bedrooms: 5
- Bathrooms: 2
- Living area: 95.78 square meters
- Type: Residential
- Added: 65 days ago
- Updated: 65 days ago
- Last Checked: 20 hours ago
Charming corner lot bungalow brimming with potential! This home boasts a spacious main floor featuring 3 generous bedrooms, a 4-piece bathroom with a jacuzzi tub, a large kitchen with a dining area, and a bright living room with a cozy wood-burning fireplace and large window. A separate backdoor entrance leads to a deck and the partially developed basement, which includes 2 oversized bedrooms, a roomy laundry area, a second bathroom, and a rustic, fully functional sauna. One basement room offers potential for a future kitchen, adding suite potential. The south-facing backyard is perfect for entertaining, and the double garage is ideal for a workshop or future garden suite. Upgrades include a new furnace (2018) and hot water tank (2016). Conveniently located near the river valley, public transportation, schools, and other amenities, this property is perfect for investors, developers, or families looking to grow. Dont miss out on this versatile opportunity! (id:1945)
powered by

Property DetailsKey information about 4245 116 Av Nw
- Heating: Forced air
- Stories: 1
- Year Built: 1953
- Structure Type: House
- Architectural Style: Bungalow
Interior FeaturesDiscover the interior design and amenities
- Basement: Partially finished, Full
- Appliances: Washer, Refrigerator, Dishwasher, Stove, Dryer, Storage Shed
- Living Area: 95.78
- Bedrooms Total: 5
- Fireplaces Total: 1
- Fireplace Features: Wood, Unknown
Exterior & Lot FeaturesLearn about the exterior and lot specifics of 4245 116 Av Nw
- Lot Features: Corner Site, See remarks, Lane, Closet Organizers
- Lot Size Units: square meters
- Parking Features: Detached Garage
- Building Features: Vinyl Windows
- Lot Size Dimensions: 557.36
Location & CommunityUnderstand the neighborhood and community
- Common Interest: Freehold
Tax & Legal InformationGet tax and legal details applicable to 4245 116 Av Nw
- Parcel Number: 5011143
Additional FeaturesExplore extra features and benefits
- Security Features: Smoke Detectors
Room Dimensions

This listing content provided by REALTOR.ca
has
been licensed by REALTOR®
members of The Canadian Real Estate Association
members of The Canadian Real Estate Association
Nearby Listings Stat
Active listings
45
Min Price
$125,000
Max Price
$524,900
Avg Price
$281,976
Days on Market
45 days
Sold listings
53
Min Sold Price
$125,800
Max Sold Price
$555,000
Avg Sold Price
$322,459
Days until Sold
48 days
Nearby Places
Additional Information about 4245 116 Av Nw




































































