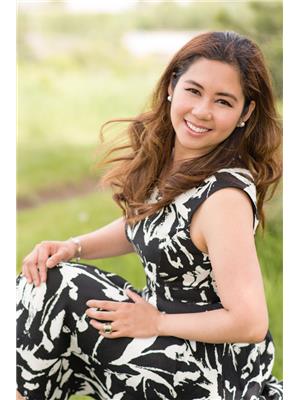1428 22 St Nw, Edmonton
- Bedrooms: 5
- Bathrooms: 4
- Living area: 151.84 square meters
- Type: Residential
- Added: 3 days ago
- Updated: 2 days ago
- Last Checked: 6 hours ago
Welcome to Laurel! This almost brand new, fully upgraded Pacesetter-built home offers over 1,634 sq ft of modern living space above ground, perfect for families or first-time buyers. The open-concept main floor features a spacious living & dining area with upgraded flooring (no carpet), glass railings, & upgraded doors. Quartz countertops & upgraded cabinets provide a sleek and modern look to the stylish kitchen. This east-facing home with large windows fills every room with natural light. Upstairs, you'll find 3 spacious bedrooms, including a 4-pc ensuite, plus a laundry room. The fully finished basement with a separate side entrance has 2 bedrooms, a bath, & kitchenetteideal for extended family. The side entrance includes a concrete pad all the way from the front porch to the garage. Located just a 3-minute walk from Sven Hansen K-9 School & Edmonton transit, and close to Meadows Rec Centre, parks, trails, & all amenities, this meticulously designed home is move-in ready & perfect for a growing family! (id:1945)
powered by

Show
More Details and Features
Property DetailsKey information about 1428 22 St Nw
- Heating: Forced air
- Stories: 2
- Year Built: 2022
- Structure Type: House
- Type: Single Family Home
- Built By: Pacesetter
- Square Footage: 1,634 sq ft
- Level: 2 stories
- Bedrooms: 5
- Bathrooms: 3
Interior FeaturesDiscover the interior design and amenities
- Basement: Finished: true, Separate Entrance: true, Bedrooms: 2, Bathroom: 1 bath, Kitchenette: true
- Appliances: Washer, Refrigerator, Gas stove(s), Stove, Dryer, Microwave Range Hood Combo, Window Coverings, Washer/Dryer Stack-Up
- Living Area: 151.84
- Bedrooms Total: 5
- Bathrooms Partial: 1
- Flooring: Upgraded, no carpet
- Main Floor: Open-concept living & dining area
- Kitchen: Countertops: Quartz, Cabinets: Upgraded
- Living Space: Spacious and filled with natural light
- Ensuite: 4-piece ensuite in master bedroom
- Laundry Room: Located upstairs
Exterior & Lot FeaturesLearn about the exterior and lot specifics of 1428 22 St Nw
- Lot Features: See remarks, Park/reserve, No Animal Home, No Smoking Home
- Lot Size Units: square meters
- Parking Features: Parking Pad, Rear
- Building Features: Ceiling - 9ft
- Lot Size Dimensions: 270.16
- Facing: East
- Windows: Large windows for natural light
- Side Entrance: Concrete Pad: true, Pathway: From front porch to garage
Location & CommunityUnderstand the neighborhood and community
- Common Interest: Freehold
- Proximity To Schools: 3-minute walk from Sven Hansen K-9 School
- Public Transportation: Close to Edmonton transit
- Nearby Amenities: Meadows Rec Centre, Parks, Trails
Tax & Legal InformationGet tax and legal details applicable to 1428 22 St Nw
- Parcel Number: 11045228
Additional FeaturesExplore extra features and benefits
- Security Features: Smoke Detectors
- Condition: Almost brand new
- Design: Meticulously designed
- Move In Ready: true
Room Dimensions

This listing content provided by REALTOR.ca
has
been licensed by REALTOR®
members of The Canadian Real Estate Association
members of The Canadian Real Estate Association
Nearby Listings Stat
Active listings
45
Min Price
$404,900
Max Price
$899,900
Avg Price
$654,648
Days on Market
47 days
Sold listings
19
Min Sold Price
$384,900
Max Sold Price
$1,599,999
Avg Sold Price
$705,779
Days until Sold
64 days
Additional Information about 1428 22 St Nw







































































