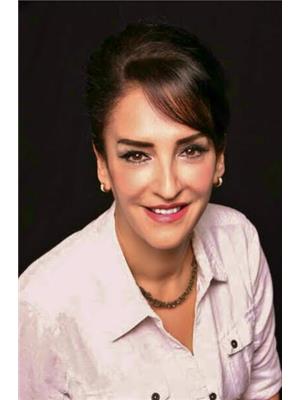20415 25 Av Nw, Edmonton
- Bedrooms: 3
- Bathrooms: 3
- Living area: 133.73 square meters
- Type: Residential
- Added: 322 days ago
- Updated: 1 days ago
- Last Checked: 5 hours ago
Introducing the Brady 20 by Jayman Homes – a 3-bedroom, 2.5-bath haven of modern living. Step into an open concept design, seamlessly connecting the entryway to a central dining room and a bright rear kitchen. The kitchen, adorned with an island and eating bar, bathes in natural light, creating a social hub for family and friends. The primary bedroom boasts a spacious walk-in closet and a refreshing ensuite with a window. Two additional bedrooms offer versatility and comfort, sharing a modern full bathroom. With smart home technology, you control your space effortlessly. Plus, embrace sustainability with solar panels and triple pane windows, reducing your environmental impact. The Brady 20 is a contemporary retreat, creating the perfect balance for both relaxation and entertainment. (id:1945)
powered by

Property DetailsKey information about 20415 25 Av Nw
- Heating: Forced air
- Stories: 2
- Year Built: 2024
- Structure Type: House
Interior FeaturesDiscover the interior design and amenities
- Basement: Unfinished, Full
- Appliances: Refrigerator, Dishwasher, Stove, Microwave
- Living Area: 133.73
- Bedrooms Total: 3
- Bathrooms Partial: 1
Exterior & Lot FeaturesLearn about the exterior and lot specifics of 20415 25 Av Nw
- Lot Features: Park/reserve, Lane, No Animal Home, No Smoking Home
- Parking Total: 2
- Parking Features: Parking Pad
Location & CommunityUnderstand the neighborhood and community
- Common Interest: Freehold
Tax & Legal InformationGet tax and legal details applicable to 20415 25 Av Nw
- Parcel Number: 11050548
Room Dimensions
| Type | Level | Dimensions |
| Kitchen | Main level | 3.35 x 3.66 |
| Primary Bedroom | Upper Level | 4.09 x 4.57 |
| Bedroom 2 | Upper Level | 2.82 x 2.9 |
| Bedroom 3 | Upper Level | 2.82 x 2.9 |
| Great room | Main level | 4.09 x 4.57 |
| Breakfast | Main level | 3.96 x 3 |

This listing content provided by REALTOR.ca
has
been licensed by REALTOR®
members of The Canadian Real Estate Association
members of The Canadian Real Estate Association
Nearby Listings Stat
Active listings
81
Min Price
$389,000
Max Price
$2,399,000
Avg Price
$600,840
Days on Market
61 days
Sold listings
31
Min Sold Price
$329,900
Max Sold Price
$850,000
Avg Sold Price
$539,929
Days until Sold
74 days
















