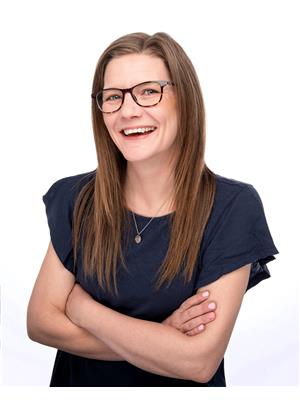64 Harpin Way East, Fergus
- Bedrooms: 4
- Bathrooms: 4
- Living area: 5456 square feet
- Type: Residential
Source: Public Records
Note: This property is not currently for sale or for rent on Ovlix.
We have found 6 Houses that closely match the specifications of the property located at 64 Harpin Way East with distances ranging from 2 to 10 kilometers away. The prices for these similar properties vary between 875,000 and 1,675,000.
Nearby Listings Stat
Active listings
4
Min Price
$950,000
Max Price
$1,249,900
Avg Price
$1,059,925
Days on Market
105 days
Sold listings
5
Min Sold Price
$829,900
Max Sold Price
$1,399,900
Avg Sold Price
$1,149,718
Days until Sold
48 days
Property Details
- Cooling: Central air conditioning
- Heating: Forced air, Natural gas
- Stories: 2
- Year Built: 2020
- Structure Type: House
- Exterior Features: Brick Veneer
- Foundation Details: Poured Concrete
- Architectural Style: 2 Level
Interior Features
- Basement: Unfinished, Full
- Appliances: Washer, Refrigerator, Dishwasher, Stove, Dryer, Hood Fan, Window Coverings
- Living Area: 5456
- Bedrooms Total: 4
- Bathrooms Partial: 1
- Above Grade Finished Area: 3578
- Below Grade Finished Area: 1878
- Above Grade Finished Area Units: square feet
- Below Grade Finished Area Units: square feet
- Above Grade Finished Area Source: Other
- Below Grade Finished Area Source: Other
Exterior & Lot Features
- View: City view
- Water Source: Municipal water
- Parking Total: 4
- Parking Features: Attached Garage
Location & Community
- Directions: Beatty Line N to Elliot Ave E to Farley Rd to Harpin Way
- Common Interest: Freehold
- Subdivision Name: 53 - Fergus
- Community Features: School Bus
Utilities & Systems
- Sewer: Municipal sewage system
- Utilities: Electricity
Tax & Legal Information
- Tax Annual Amount: 7533.04
- Zoning Description: R1B.66.3
POOL SIZED YARD! Premium 50 ft lot with over 125 ft deep and backing onto mature trees, you have lots of room to create your own backyard oasis. As you drive up, you will be impressed with the elegance and architectural details of this home with its welcoming front porch, 2nd floor balcony and 2 car garage. Step inside the generous foyer and you will feel like you are in a model home! Built with custom upgrades including 9 ft ceilings on both the main and 2nd floor, soaring ceilings, 8 ft doorways and archways and oversized windows (including basement),newer hardwood floors, pot lights and upgraded lighting, this 3577 sqft home offers so much for a growing family. The main floor offers a sun-filled home office, impressive dining room with 2-storey ceilings, a chef’s kitchen with large centre island, quartz counters, backsplash and a butler’s pantry, large family room with gas fireplace and sliders to an 800 square foot, 20x40 concrete patio perfect for summer entertaining. Upstairs, the primary bedroom has double doors and offers a private retreat with 2 walk-in closets and a luxurious 5 piece ensuite complete with walk-in glass shower, large soaking tub and quartz counters.The front bedroom is generous and features a 4 pc ensuite, walk-in closet and private balcony. 2 additional bedrooms share an ensuite so perfect for kids. If you need even more space, the unspoiled basement has a 3 pc bath rough-in and 4 large windows. Situated in a family oriented community close to all the amenities! (id:1945)











