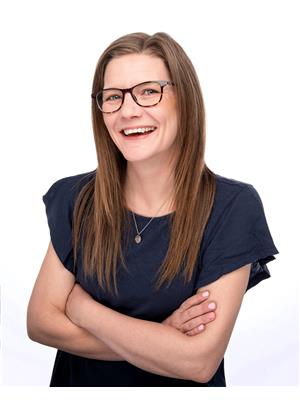52 Water Street E, Elora
- Bedrooms: 4
- Bathrooms: 2
- Living area: 2377 square feet
- Type: Residential
- Added: 128 days ago
- Updated: 6 days ago
- Last Checked: 6 hours ago
Stunning and unique side-split backing onto the Grand River with a 5-minute walk to beautiful downtown Elora with over 1/4 acre private yard. Use as a turn key Air BnB investment, or beautiful family home where you’ll spend your time hosting friends and family in the spacious back addition. The updated kitchen is open to the dining area and great room with century old hardwood flooring and cathedral ceiling. The wall full of windows overlooks your private oasis backyard, where you can seamlessly entertain inside and out. The newly refinished deck highlights your fully fenced yard with views down to the river. Take a walk back to your art/music studio, sauna area, bunky or shed with overhanging roof and walk around deck. Beautifully manicured levels take you down to the Grand River where you can fish, swim or launch a canoe. Back inside, the main floor also offers a rustic bar area and updated 3-piece bathroom with heated floors, plus a converted garage offering space for a gym or yoga studio, large laundry room/ mud-room combo or whatever suits your needs. Up a few steps you’ll find an elegant living room with space for a home office. Finally, after a long day of hosting, you can retire to the three bedrooms upstairs, with the primary bedroom having an en-suite privileges to the 4-piece bathroom. There is potential for a 4th bedroom in the lower level, or an additional space for a movie room. Parking for 7+ on the driveway. This location can’t be beat! This home must be seen to truly appreciate all the intricate beauties it offers. Book your private showing today! (id:1945)
powered by

Property DetailsKey information about 52 Water Street E
- Cooling: Central air conditioning
- Heating: Forced air, Natural gas
- Year Built: 1963
- Structure Type: House
- Exterior Features: Concrete, Vinyl siding, Brick Veneer
- Foundation Details: Poured Concrete
Interior FeaturesDiscover the interior design and amenities
- Basement: Partially finished, Partial
- Appliances: Washer, Refrigerator, Dishwasher, Stove, Dryer
- Living Area: 2377
- Bedrooms Total: 4
- Above Grade Finished Area: 2230
- Below Grade Finished Area: 147
- Above Grade Finished Area Units: square feet
- Below Grade Finished Area Units: square feet
- Above Grade Finished Area Source: Other
- Below Grade Finished Area Source: Other
Exterior & Lot FeaturesLearn about the exterior and lot specifics of 52 Water Street E
- View: River view
- Lot Features: Southern exposure
- Water Source: Municipal water
- Parking Total: 6
- Water Body Name: Grand River
- Waterfront Features: Waterfront
Location & CommunityUnderstand the neighborhood and community
- Directions: From Metcalfe head East on Water Street
- Common Interest: Freehold
- Street Dir Suffix: East
- Subdivision Name: 54 - Elora/Salem
- Community Features: Quiet Area
Utilities & SystemsReview utilities and system installations
- Sewer: Municipal sewage system
Tax & Legal InformationGet tax and legal details applicable to 52 Water Street E
- Tax Annual Amount: 4995.72
- Zoning Description: R1A
Room Dimensions

This listing content provided by REALTOR.ca
has
been licensed by REALTOR®
members of The Canadian Real Estate Association
members of The Canadian Real Estate Association
Nearby Listings Stat
Active listings
9
Min Price
$699,900
Max Price
$2,650,000
Avg Price
$1,076,400
Days on Market
44 days
Sold listings
4
Min Sold Price
$649,900
Max Sold Price
$1,215,000
Avg Sold Price
$852,450
Days until Sold
78 days
Nearby Places
Additional Information about 52 Water Street E





























































