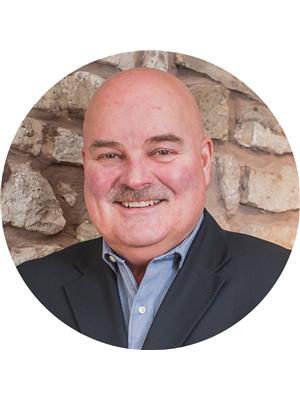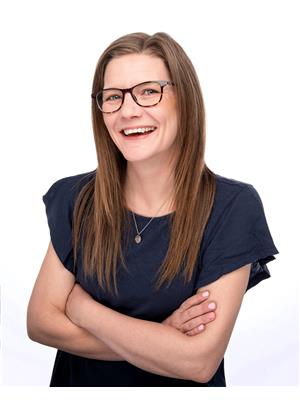48 Water Street E, Elora
- Bedrooms: 3
- Bathrooms: 2
- Living area: 1674 square feet
- Type: Residential
- Added: 94 days ago
- Updated: 10 days ago
- Last Checked: 57 minutes ago
It's the old adage of real estate...Location, Location, Location! This charming bungalow exudes that being just steps to the heart of the beautiful village of Elora. A couple minute walk and you will be at the shops, cafes and restaurants that downtown Elora has to offer, including the world-famous Elora Mill and Spa. Even with being so close to the action the home sits on an oversized lot and provides amazing privacy and quiet. The current Sellers have maintained this home impeccably for more than 45 years. Approach the front door of the home and find a perfect front porch to enjoy that morning coffee and watch the world go by. Inside the home you will find a nice open layout kitchen, dining and living areas. The main floor also boasts three nice sized bedrooms as well as a full four-piece bathroom. The lower level provides more great living space with a large rec room with gas fireplace as well as another handy full bathroom. Head out to the rear yard and be wowed. Large tiered decking with plenty of space for seating, outdoor dining as well as entertaining your friends and family. The yard is very spacious and even has a little path down to the mighty Grand River. Bring your fishing pole! This home is a must see in person to get the full extent of how special this property and again…the location, truly are. Book your private viewing today. (id:1945)
powered by

Property DetailsKey information about 48 Water Street E
- Cooling: None
- Heating: Forced air, Natural gas
- Stories: 1
- Year Built: 1973
- Structure Type: House
- Exterior Features: Brick, Stone
- Foundation Details: Block
- Architectural Style: Bungalow
Interior FeaturesDiscover the interior design and amenities
- Basement: Partially finished, Full
- Appliances: Washer, Refrigerator, Water softener, Stove, Dryer, Hood Fan, Window Coverings
- Living Area: 1674
- Bedrooms Total: 3
- Fireplaces Total: 1
- Above Grade Finished Area: 1211
- Below Grade Finished Area: 463
- Above Grade Finished Area Units: square feet
- Below Grade Finished Area Units: square feet
- Above Grade Finished Area Source: Other
- Below Grade Finished Area Source: Other
Exterior & Lot FeaturesLearn about the exterior and lot specifics of 48 Water Street E
- Lot Features: Southern exposure
- Water Source: Municipal water
- Parking Total: 4
- Parking Features: Attached Garage
Location & CommunityUnderstand the neighborhood and community
- Directions: Turn East off of Metcalfe St (main street of Elora) on to Water.
- Common Interest: Freehold
- Street Dir Suffix: East
- Subdivision Name: 54 - Elora/Salem
- Community Features: Quiet Area, Community Centre
Utilities & SystemsReview utilities and system installations
- Sewer: Municipal sewage system
Tax & Legal InformationGet tax and legal details applicable to 48 Water Street E
- Tax Annual Amount: 4412.28
- Zoning Description: R1A
Room Dimensions

This listing content provided by REALTOR.ca
has
been licensed by REALTOR®
members of The Canadian Real Estate Association
members of The Canadian Real Estate Association
Nearby Listings Stat
Active listings
10
Min Price
$699,900
Max Price
$2,650,000
Avg Price
$1,040,260
Days on Market
54 days
Sold listings
3
Min Sold Price
$649,900
Max Sold Price
$1,215,000
Avg Sold Price
$898,267
Days until Sold
57 days
Nearby Places
Additional Information about 48 Water Street E





























































