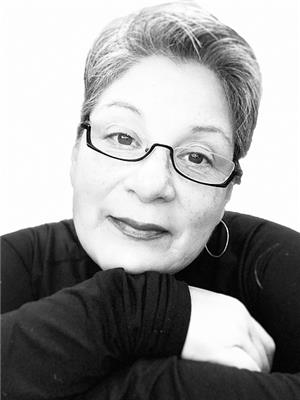7191 Highway 6, Arthur
- Bedrooms: 4
- Bathrooms: 2
- Living area: 2663 square feet
- Type: Residential
- Added: 56 days ago
- Updated: 5 hours ago
- Last Checked: 1 minutes ago
Discover tranquil country living in this beautiful 4 Bedroom Log Home nestled on over 25 acres, surrounded by serene woodland views. This beautifully crafted Home exudes warmth and character with large windows that invite natural light, and natural finishes that create a warm and inviting atmosphere. Step inside and discover the large Foyer that welcomes you into the Living Room with open-to-above ceilings and a beautiful Fireplace. The Dining Room features sliding doors to the back deck area, which overlooks the large Backyard and has views of the Forest behind. The well-appointed Kitchen is complete with ample storage and a separate Dinette area. The Main Floor Primary Bedroom serves as a peaceful retreat, and features an entrance into the 4-pce Bathroom. The Main Floor offers another Bedroom/Office, and a Mudroom/Laundry Room with entrances to the Front Yard, Backyard, and Garage. On the Second Floor, the expansive Family Room/Loft area provides endless possibilities, and there are two (2) additional Bedrooms and a Bathroom with a claw-foot tub. The large walk-out Basement is unfinished and awaiting your creative flair. Outside, immerse yourself in nature on your expansive property where you can enjoy hiking, trail riding, gardening, or simply unwinding in the fresh air. The large 23' x 33' Workshop is ideal for storing the Quads, Tractors, etc., and the driveway has an abundance of parking for Vehicles, Boats, RV’s, and leads to the double-car Garage that is insulated, heated, and features a bonus room/storage above. With its idyllic setting and close proximity to surrounding Cities/Towns such as Arthur, Fergus, Elora, Guelph, and Waterloo, this Home is the perfect blend of privacy and convenience, and is perfect for those looking to escape the hustle and bustle of City life. Don’t miss your chance to own this slice of paradise, schedule your private viewing today! (id:1945)
powered by

Property DetailsKey information about 7191 Highway 6
- Cooling: None
- Heating: Forced air, Propane
- Stories: 2
- Year Built: 1983
- Structure Type: House
- Exterior Features: Log
- Foundation Details: Poured Concrete
- Architectural Style: 2 Level
Interior FeaturesDiscover the interior design and amenities
- Basement: Unfinished, Full
- Appliances: Washer, Refrigerator, Water softener, Central Vacuum, Dishwasher, Stove, Dryer
- Living Area: 2663
- Bedrooms Total: 4
- Fireplaces Total: 1
- Above Grade Finished Area: 2663
- Above Grade Finished Area Units: square feet
- Above Grade Finished Area Source: Plans
Exterior & Lot FeaturesLearn about the exterior and lot specifics of 7191 Highway 6
- Lot Features: Conservation/green belt, Country residential, Automatic Garage Door Opener
- Water Source: Drilled Well
- Parking Total: 12
- Parking Features: Attached Garage
Location & CommunityUnderstand the neighborhood and community
- Directions: Follow Highway 6 for approx. 10 mins. NW of Fergus OR 5 mins. SE of Arthur.
- Common Interest: Freehold
- Subdivision Name: 60 - Rural Mapleton
- Community Features: Quiet Area
Utilities & SystemsReview utilities and system installations
- Sewer: Septic System
Tax & Legal InformationGet tax and legal details applicable to 7191 Highway 6
- Tax Annual Amount: 5122.68
- Zoning Description: AG-NE
Room Dimensions

This listing content provided by REALTOR.ca
has
been licensed by REALTOR®
members of The Canadian Real Estate Association
members of The Canadian Real Estate Association
Nearby Listings Stat
Active listings
1
Min Price
$1,475,000
Max Price
$1,475,000
Avg Price
$1,475,000
Days on Market
56 days
Sold listings
0
Min Sold Price
$0
Max Sold Price
$0
Avg Sold Price
$0
Days until Sold
days
Nearby Places
Additional Information about 7191 Highway 6

























































