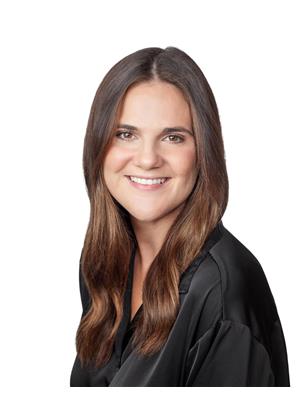1060 Vanier Boulevard, Bathurst
- Bedrooms: 3
- Bathrooms: 3
- Living area: 1180 square feet
- Type: Residential
- Added: 24 days ago
- Updated: 22 days ago
- Last Checked: 9 hours ago
This well-maintained residence with one bedroom apartment boasts amazing curb appeal, income potential, and plenty of space both inside and outsidetruly, it has it all! The beautiful exterior features canexel siding and brick, along with an interlocking brick driveway leading to an insulated detached garage. The yard is beautifully landscaped and spacious - with large back deck and storage shed. Inside, you are greeted by a bright and open entrance that flows into a spacious living room with cathedral ceiling, a stone fireplace with an electric insert, and charming wood beams. A temporary wall currently divides the living room for an office space but can be easily removed to restore the open layout. The expansive kitchen and dining area is perfect for cooking and entertaining, featuring solid wood cabinets and elegant quartz countertops. The main floor includes two generous bedrooms, including a primary suite with an ensuite bathroom. The main floor bathroom is finished with ceramic tiles and is wheelchair accessible. At the back of the house, a large sunroom providing additional living space, ideal for year-round enjoyment. On the side of the home, you'll find a second private driveway with a side entrance to an updated one-bedroom apartment, complete with its own side yard area. (id:1945)
powered by

Property DetailsKey information about 1060 Vanier Boulevard
Interior FeaturesDiscover the interior design and amenities
Exterior & Lot FeaturesLearn about the exterior and lot specifics of 1060 Vanier Boulevard
Utilities & SystemsReview utilities and system installations
Tax & Legal InformationGet tax and legal details applicable to 1060 Vanier Boulevard
Room Dimensions

This listing content provided by REALTOR.ca
has
been licensed by REALTOR®
members of The Canadian Real Estate Association
members of The Canadian Real Estate Association
Nearby Listings Stat
Active listings
6
Min Price
$299,900
Max Price
$779,999
Avg Price
$520,450
Days on Market
139 days
Sold listings
3
Min Sold Price
$258,900
Max Sold Price
$434,900
Avg Sold Price
$341,233
Days until Sold
79 days
Nearby Places
Additional Information about 1060 Vanier Boulevard

















