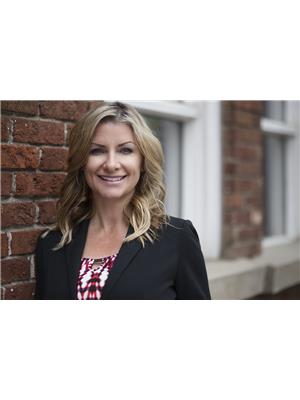39 Darby Cr, Spruce Grove
- Bedrooms: 4
- Bathrooms: 3
- Living area: 237.05 square meters
- Type: Residential
- Added: 49 days ago
- Updated: 1 days ago
- Last Checked: 6 hours ago
This stunning 2,551 sq ft home, built by HRD Homes, offers the perfect blend of style and function. With 4 bedrooms, 2.5 bathrooms, and a heated triple car garage, this property has everything you need for comfortable family living. Step into the kitchen and enjoy the elegance of two-tone cabinets, stainless steel appliances, and ample storage, including a large walk-in pantry. The bold dining room, featuring dark accent walls, adds a touch of sophistication to your entertaining space. The spacious laundry room, located on the upper floor, offers plenty of storage for all your needs. The luxurious 5-piece ensuite in the primary suite boasts a relaxing soaker tub, double vanity, and a private water closet. With 9' ceilings, 8' doors, and thoughtful design throughout, this home combines modern living with high-end finishes in a space that’s as practical as it is beautiful. (id:1945)
powered by

Property DetailsKey information about 39 Darby Cr
- Heating: Forced air
- Stories: 2
- Year Built: 2024
- Structure Type: House
Interior FeaturesDiscover the interior design and amenities
- Basement: Unfinished, Full
- Appliances: See remarks
- Living Area: 237.05
- Bedrooms Total: 4
- Fireplaces Total: 1
- Bathrooms Partial: 1
- Fireplace Features: Gas, Unknown
Exterior & Lot FeaturesLearn about the exterior and lot specifics of 39 Darby Cr
- Parking Total: 6
- Parking Features: Attached Garage
- Building Features: Ceiling - 9ft
Location & CommunityUnderstand the neighborhood and community
- Common Interest: Freehold
Tax & Legal InformationGet tax and legal details applicable to 39 Darby Cr
- Parcel Number: ZZ999999999
Additional FeaturesExplore extra features and benefits
- Security Features: Smoke Detectors
Room Dimensions
| Type | Level | Dimensions |
| Living room | Main level | x |
| Dining room | Main level | x |
| Kitchen | Main level | x |
| Primary Bedroom | Upper Level | 4.40m x 4.65m |
| Bedroom 2 | Upper Level | 3.12m x 3.45m |
| Bedroom 3 | Upper Level | 3.61m x 2.98m |
| Bedroom 4 | Upper Level | 3.12m x 2.74m |
| Bonus Room | Upper Level | x |

This listing content provided by REALTOR.ca
has
been licensed by REALTOR®
members of The Canadian Real Estate Association
members of The Canadian Real Estate Association
Nearby Listings Stat
Active listings
65
Min Price
$334,998
Max Price
$837,900
Avg Price
$560,475
Days on Market
59 days
Sold listings
24
Min Sold Price
$299,900
Max Sold Price
$798,000
Avg Sold Price
$497,487
Days until Sold
56 days














