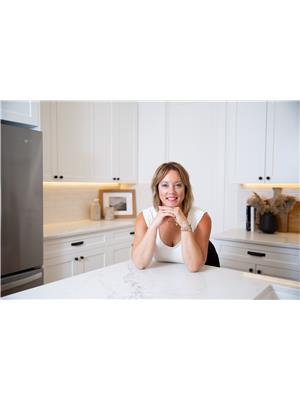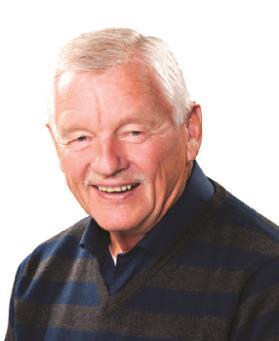1086 Genesis Lake Bv, Stony Plain
- Bedrooms: 5
- Bathrooms: 5
- Living area: 250.54 square meters
- Type: Residential
- Added: 13 days ago
- Updated: 11 days ago
- Last Checked: 23 hours ago
EXECUTIVE WALKOUT 2 STORY on 21,000sq.ft EXECUTIVE PRIVATE TREED LOT in UPSCALE GENESIS ON THE LAKES. This beautiful custom 5 bedroom, 5 bathroom home features large kitchen with built in appliances, granite counter tops, soft close cabinets, built in wine rack and walk-in pantry. The grand living room has towering ceiling with indoor/outdoor fireplace and loads of west facing windows. Primary bedroom on the main floor with access to deck and luxurious 5 piece ensuite. Upstairs are 3 large bedrooms, a bonus room overlooking the living room, laundry room and 4 piece bath. The basement is fully finished with a large family room with projector TV, Home Gym, 5th bedroom with walk-in closet and a 4pce bath. Roughed in for in-floor heating. The HEATED TRIPLE GARAGE has drive thru bay and 220V wiring. All this on a massive fenced and landscaped lot with fire pit, loads of privacy and views of stunning sunsets. This rare find is move in ready and loaded with upgrades. A must see!!! (id:1945)
powered by

Property DetailsKey information about 1086 Genesis Lake Bv
- Cooling: Central air conditioning
- Heating: Forced air
- Stories: 2
- Year Built: 2009
- Structure Type: House
Interior FeaturesDiscover the interior design and amenities
- Basement: Finished, Full, Walk out
- Appliances: Washer, Refrigerator, Central Vacuum, Dishwasher, Stove, Dryer, Microwave, Oven - Built-In, Window Coverings, Garage door opener
- Living Area: 250.54
- Bedrooms Total: 5
- Fireplaces Total: 1
- Bathrooms Partial: 2
- Fireplace Features: Gas, Unknown
Exterior & Lot FeaturesLearn about the exterior and lot specifics of 1086 Genesis Lake Bv
- Lot Features: Treed
- Parking Features: Attached Garage, RV, Heated Garage
- Building Features: Ceiling - 9ft
Location & CommunityUnderstand the neighborhood and community
- Common Interest: Freehold
Tax & Legal InformationGet tax and legal details applicable to 1086 Genesis Lake Bv
- Parcel Number: ZZ999999999
Room Dimensions
| Type | Level | Dimensions |
| Living room | Main level | 5.31 x 4.68 |
| Dining room | Main level | 4.17 x 3.32 |
| Kitchen | Main level | 4.28 x 4.06 |
| Family room | Basement | 9.69 x 5.37 |
| Primary Bedroom | Main level | 4.13 x 3.91 |
| Bedroom 2 | Upper Level | 4.14 x 3.57 |
| Bedroom 3 | Upper Level | 4.17 x 3.4 |
| Bedroom 4 | Upper Level | 4.17 x 3.41 |
| Bonus Room | Upper Level | 5.55 x 4.24 |
| Bedroom 5 | Basement | 3.95 x 3.66 |
| Laundry room | Upper Level | 2.72 x 2.26 |

This listing content provided by REALTOR.ca
has
been licensed by REALTOR®
members of The Canadian Real Estate Association
members of The Canadian Real Estate Association
Nearby Listings Stat
Active listings
1
Min Price
$950,000
Max Price
$950,000
Avg Price
$950,000
Days on Market
13 days
Sold listings
0
Min Sold Price
$0
Max Sold Price
$0
Avg Sold Price
$0
Days until Sold
days
















