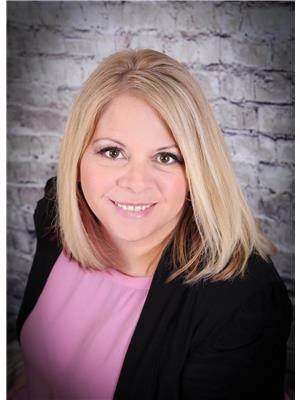5 Grassland Crescent, Brandon
- Bedrooms: 4
- Bathrooms: 3
- Living area: 1966 square feet
- Type: Residential
Source: Public Records
Note: This property is not currently for sale or for rent on Ovlix.
We have found 6 Houses that closely match the specifications of the property located at 5 Grassland Crescent with distances ranging from 2 to 8 kilometers away. The prices for these similar properties vary between 627,000 and 1,158,000.
Property Details
- Cooling: Central air conditioning
- Heating: Forced air, Heat Recovery Ventilation (HRV), High-Efficiency Furnace, Natural gas
- Year Built: 2010
- Structure Type: House
- Architectural Style: Bungalow
Interior Features
- Flooring: Tile
- Appliances: Washer, Refrigerator, Dishwasher, Dryer, Microwave, Garburator, Hood Fan, Blinds, Storage Shed, Two stoves, Window Coverings, Garage door opener remote(s), Microwave Built-in
- Living Area: 1966
- Bedrooms Total: 4
- Fireplaces Total: 1
- Fireplace Features: Gas, Brick Facing
Exterior & Lot Features
- Lot Features: Cul-de-sac, No back lane, Park/reserve, Wet bar, No Smoking Home
- Water Source: Municipal water
- Parking Features: Attached Garage, Other, Other, Other, Heated Garage
- Road Surface Type: Paved road
- Lot Size Dimensions: 64 x 166
Location & Community
- Common Interest: Freehold
Utilities & Systems
- Sewer: Municipal sewage system
Tax & Legal Information
- Tax Year: 2024
- Tax Annual Amount: 10500.56
Additional Features
- Photos Count: 25
- Map Coordinate Verified YN: true
B08//Brandon/Stunning luxurious executive bungalow, perfect for discerning buyers seeking the best in modern living. Located in sought-after Brookwood neighborhood, home combines elegance with functionality, making it perfect for entertaining & everyday living. Equipped with top-of-the-line Wolf & Miele appliances, custom cabinetry with quartz counters & large island, kitchen is a chef's delight. Indulge in culinary excellence, featuring 60 Wolf range with 6 burners, griddle & grill, built in coffee maker, 30 sub zero fridge/freezer combination, combi steam oven with Miele master chef program, wine fridge & 2 dishwashers. 4 bedrooms designed for comfort & style, providing ample space for relaxation. 3 elegant bathrooms with high-end fixtures & finishes, ensuring spa-like experience every day. Other special features are a home office space, formal dining room, wet bar, 2 sets of washer & dryers, 2 new 60 gallon hot water tanks, large upper & lower patio, triple car garage with electric car plug in option & much more! (id:1945)
Demographic Information
Neighbourhood Education
| Master's degree | 55 |
| Bachelor's degree | 220 |
| University / Below bachelor level | 30 |
| Certificate of Qualification | 70 |
| College | 225 |
| Degree in medicine | 30 |
| University degree at bachelor level or above | 325 |
Neighbourhood Marital Status Stat
| Married | 840 |
| Widowed | 40 |
| Divorced | 35 |
| Separated | 20 |
| Never married | 215 |
| Living common law | 65 |
| Married or living common law | 905 |
| Not married and not living common law | 310 |
Neighbourhood Construction Date
| 1961 to 1980 | 145 |
| 1981 to 1990 | 85 |
| 1991 to 2000 | 45 |
| 2001 to 2005 | 20 |
| 2006 to 2010 | 105 |








