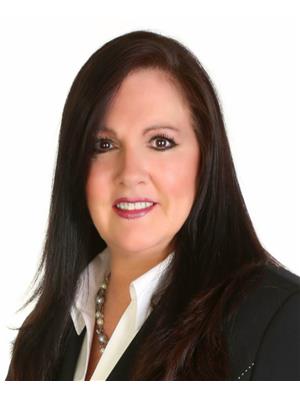7070 Longwoods Formerly 20 Road, London
- Bedrooms: 4
- Bathrooms: 4
- Type: Residential
- Added: 57 days ago
- Updated: 10 hours ago
- Last Checked: 2 hours ago
Bright Unique home with many options for separate work/living space & additional income. Completely renovated and redecor or the 30ish years owner lived there! Newer Solid Hardwood floors through the home, many upgrades, newer windows, and Bright Decor. South light flows into the professionally designed Kitchen in 2021 (done to studs - new insul etc.) with Cafe (Pro Gas stove) & French door fridge appliances (Miele DW), handy island, loads of cabinetry and open to formal dining area or Bright skylight-lit Eating area with 1922 redone 2 pc with tub sink for 'Dog Spa' or garden clean-up. 2nd Front door allows for a separate office or inlaw/rental entry to 3 large rooms+2pc bath area easily converted. Comm & Res zoning with parking for 7+ cars/Garage Workshop and 2 carports. PLUS a SPECTACULAR maintenance-free lush gardens yard with stamped concrete sitting areas both covered and not & lovely walking paths around the home. Through the patio doors is a quiet cosy living room and open stairs to 3 Bedrooms on the 2nd lvl. The Primary 'suite' is spacious, has many closets built-ins, sitting area, huge (older) ensuite with skylight and separate 'water closet' and laundry. Tasteful 2nd bedroom (& Primary) both have had additional sound-proof insulated walls and windows and is spacious and fresh. The cute 3rd room has a pull-out Murphy bed surrounded by built-ins and can be used as an office/workout room or bedroom. Totally redone- the 2nd bath is a 3 pc with glass&tiled shower and just like new reno'd. Harwood throughout both main and 2nd floor (solid Jatoba), Furn & A/c New 2021, Upgraded home Elec.panels and Garage/Workshop wired both 100 and 220 amp amp, electric base bd heat (& older woodstove) .2023 Basement & crawl spaces entire spray foam insulated. VERSATILE home with great options for work at home/In-Law or Young Adult separate living/ or extra income from both the front 3 room suite or the Garage (if you convert it). GREAT HOME-a must view to see the opportunity. (id:1945)
powered by

Property DetailsKey information about 7070 Longwoods Formerly 20 Road
- Cooling: Central air conditioning, Air exchanger
- Heating: Forced air, Natural gas
- Stories: 2
- Structure Type: House
- Exterior Features: Wood, Brick Facing
- Foundation Details: Block, Concrete
Interior FeaturesDiscover the interior design and amenities
- Basement: Unfinished, Partial
- Flooring: Hardwood
- Appliances: Washer, Refrigerator, Water purifier, Water softener, Dishwasher, Stove, Dryer, Water Treatment, Garage door opener, Garage door opener remote(s), Water Heater
- Bedrooms Total: 4
- Bathrooms Partial: 2
Exterior & Lot FeaturesLearn about the exterior and lot specifics of 7070 Longwoods Formerly 20 Road
- Lot Features: Flat site, Lighting, Carpet Free, Guest Suite, In-Law Suite
- Water Source: Municipal water
- Parking Total: 9
- Parking Features: Detached Garage, Covered
- Lot Size Dimensions: 65 x 165 FT ; Irregular
Location & CommunityUnderstand the neighborhood and community
- Directions: Colonel Talbot
- Common Interest: Freehold
Utilities & SystemsReview utilities and system installations
- Sewer: Septic System
- Utilities: Cable
Tax & Legal InformationGet tax and legal details applicable to 7070 Longwoods Formerly 20 Road
- Tax Year: 2023
- Tax Annual Amount: 3411.79
- Zoning Description: Commercia and Single Family Residential
Additional FeaturesExplore extra features and benefits
- Security Features: Security system
- Property Condition: Insulation upgraded
Room Dimensions

This listing content provided by REALTOR.ca
has
been licensed by REALTOR®
members of The Canadian Real Estate Association
members of The Canadian Real Estate Association
Nearby Listings Stat
Active listings
25
Min Price
$658,900
Max Price
$2,774,900
Avg Price
$1,119,215
Days on Market
41 days
Sold listings
8
Min Sold Price
$659,990
Max Sold Price
$1,099,900
Avg Sold Price
$880,572
Days until Sold
87 days
Nearby Places
Additional Information about 7070 Longwoods Formerly 20 Road



















































