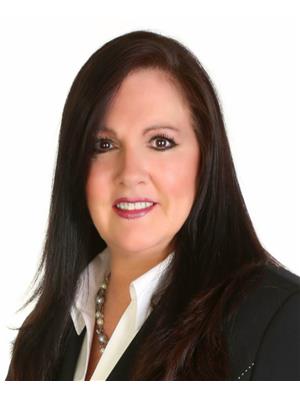5 Denlaw Road, London
- Bedrooms: 3
- Bathrooms: 3
- Living area: 1499 sqft
- Type: Residential
- Added: 116 days ago
- Updated: 36 days ago
- Last Checked: 15 hours ago
Welcome to 5 Denlaw Rd In NW London. Create Your Own Space In This Fabulous Neighborhood. Located Close TO Parks, Schools, Buses and A Host Of Other Amenities. This Property Has Great Potential For Large Families Wanting To Enter The Real Estate Market By Living Together Under One Roof. This Property Has Ample Room With 3 bedrooms, 2.5 bathrooms, And Best Of All 2 Kitchens. The Basement Has A Side Door Entrance With The Possibility Of Having Potential Income As Well. Think About The Options You Have As An Investment Property Or Living In It Yourself. (id:1945)
powered by

Property DetailsKey information about 5 Denlaw Road
- Cooling: Central air conditioning
- Heating: Forced air, Natural gas
- Stories: 2
- Structure Type: House
- Exterior Features: Brick, Aluminum siding
- Foundation Details: Unknown
Interior FeaturesDiscover the interior design and amenities
- Basement: Full
- Appliances: Refrigerator, Stove
- Bedrooms Total: 3
- Bathrooms Partial: 1
Exterior & Lot FeaturesLearn about the exterior and lot specifics of 5 Denlaw Road
- Water Source: Municipal water
- Parking Total: 2
- Lot Size Dimensions: 29.01 x 110.33 FT
Location & CommunityUnderstand the neighborhood and community
- Directions: Blue Forest Dr/Denlaw Rd
- Common Interest: Freehold
Utilities & SystemsReview utilities and system installations
- Sewer: Sanitary sewer
Tax & Legal InformationGet tax and legal details applicable to 5 Denlaw Road
- Tax Annual Amount: 2514
- Zoning Description: R2-2
Room Dimensions

This listing content provided by REALTOR.ca
has
been licensed by REALTOR®
members of The Canadian Real Estate Association
members of The Canadian Real Estate Association
Nearby Listings Stat
Active listings
35
Min Price
$459,000
Max Price
$2,599,000
Avg Price
$874,148
Days on Market
48 days
Sold listings
28
Min Sold Price
$399,000
Max Sold Price
$1,099,999
Avg Sold Price
$706,292
Days until Sold
49 days
Nearby Places
Additional Information about 5 Denlaw Road












