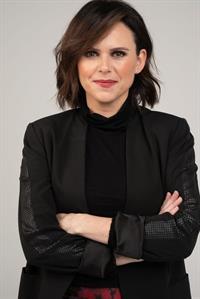1456 Healy Lane, London
- Bedrooms: 3
- Bathrooms: 3
- Type: Residential
- Added: 65 days ago
- Updated: 43 days ago
- Last Checked: 12 hours ago
Large bungalow (approx ) 2000 sq ft open concept. In desirable Hyde Park area on a Lrge corner lot, with fenced in yard and large double gate access to the backyard . Double attached garage with stairs access to the basement level, Parking for 4 vehicles in the driveway and 2 in the garage, Large front porch, Italian cabinets, kitchen and bathroom sinks all with quartz counters. 3 large bedrooms on the mainfloor with ensuite of the master bedroom with a walk in closet. 2 additional bedrooms and a seperate bathroom. large deck of the dining area with access to the above ground pool (10X 20) and Gazebo on the patio with sun shade and screened curtainspool shed and small garden shed, gate in the fence on the side of the house (id:1945)
powered by

Property DetailsKey information about 1456 Healy Lane
- Cooling: Central air conditioning
- Heating: Forced air, Natural gas
- Stories: 1
- Structure Type: House
- Exterior Features: Brick
- Foundation Details: Concrete
- Architectural Style: Bungalow
Interior FeaturesDiscover the interior design and amenities
- Basement: Finished, N/A
- Appliances: Water Heater
- Bedrooms Total: 3
- Fireplaces Total: 1
Exterior & Lot FeaturesLearn about the exterior and lot specifics of 1456 Healy Lane
- Lot Features: Flat site
- Water Source: Municipal water
- Parking Total: 6
- Pool Features: Above ground pool
- Parking Features: Attached Garage
- Building Features: Fireplace(s)
- Lot Size Dimensions: 58 x 105 FT
Location & CommunityUnderstand the neighborhood and community
- Directions: Healy Road
- Common Interest: Freehold
Utilities & SystemsReview utilities and system installations
- Sewer: Sanitary sewer
- Utilities: Sewer, Cable
Tax & Legal InformationGet tax and legal details applicable to 1456 Healy Lane
- Tax Year: 2024
- Tax Annual Amount: 5715
- Zoning Description: R1-4

This listing content provided by REALTOR.ca
has
been licensed by REALTOR®
members of The Canadian Real Estate Association
members of The Canadian Real Estate Association
Nearby Listings Stat
Active listings
39
Min Price
$459,000
Max Price
$1,199,998
Avg Price
$837,579
Days on Market
51 days
Sold listings
24
Min Sold Price
$399,000
Max Sold Price
$1,029,900
Avg Sold Price
$724,166
Days until Sold
50 days
Nearby Places
Additional Information about 1456 Healy Lane


















































