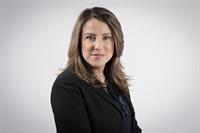3 Blanchard Crescent, London
- Bedrooms: 3
- Bathrooms: 2
- Type: Residential
- Added: 17 days ago
- Updated: 13 days ago
- Last Checked: 10 hours ago
Are you searching for a turnkey 4-level backsplit on a serene crescent in the highly sought-after Northwest London? Look no further than 3 Blanchard Crescent! This home invites you into a stylish main floor adorned with neutral tones and trendy luxury vinyl plank flooring throughout. A spacious dining area overlooks the updated kitchen, featuring rich cabinetry, a timeless neutral backsplash, and stainless steel appliances. The kitchen overlooks an expansive lower-level family room, now garnished with new luxury vinyl plank flooring, fresh paint, and a cozy gas fireplace perfect for entertaining family and friends. The lower level also includes a newly renovated 3-piece bathroom with a sleek glass walk-in shower. A separate side entrance to this level offers excellent potential for creating an in-law suite, with the unfinished basement awaiting your creative touch. Upstairs, you'll find a generously sized primary bedroom, two additional bedrooms, and a refreshed 4-piece bathroom featuring a tiled shower, new lighting, and fresh paint. The fully fenced yard provides ample space for kids or pets to play, and you can enjoy cool fall evenings under the gazebo on the back patio. The attached garage is EV CHARGER READY, and a double driveway completes this outstanding home. Close to all amenities, UWO, University Hospital, walking distance to school & on school bus routes, Including French Immersion. Notable updates include NEW furnace and central air (2 years), new front exterior lighting (August 2024), and fresh paint. With five appliances included and a quick closing available, this home is ready to welcome you! (id:1945)
powered by

Show
More Details and Features
Property DetailsKey information about 3 Blanchard Crescent
- Cooling: Central air conditioning
- Heating: Forced air, Natural gas
- Structure Type: House
- Exterior Features: Brick, Vinyl siding
- Foundation Details: Poured Concrete
- Type: 4-level backsplit
- Address: 3 Blanchard Crescent
- Orientation: Crescent
- Condition: Turnkey
Interior FeaturesDiscover the interior design and amenities
- Basement: Status: Unfinished, Potential: In-law suite
- Flooring: Luxury vinyl plank
- Appliances: Washer, Refrigerator, Water meter, Dishwasher, Stove, Dryer, Garage door opener, Garage door opener remote(s), Water Heater
- Bedrooms Total: 3
- Fireplaces Total: 1
- Main Floor: Style: Stylish, Tones: Neutral, Dining Area: Spacious
- Kitchen: Cabinetry: Rich, Backsplash: Timeless neutral, Appliances: Stainless steel, View: Overlooks lower-level family room
- Family Room: Level: Lower, Flooring: New luxury vinyl plank, Paint: Fresh, Fireplace: Cozy gas
- Bathroom: Lower Level: Type: 3-piece, Features: Newly renovated, Glass walk-in shower, Upper Level: Type: 4-piece, Features: Tiled shower, New lighting, Fresh paint
- Bedrooms: Primary: Size: Generously sized, Additional: 2
Exterior & Lot FeaturesLearn about the exterior and lot specifics of 3 Blanchard Crescent
- Lot Features: Irregular lot size, Flat site, Lighting
- Water Source: Municipal water
- Parking Total: 3
- Parking Features: Attached Garage
- Building Features: Canopy, Fireplace(s)
- Lot Size Dimensions: 52.8 x 105.3 FT ; 51.55 ft x 105.28 ft x 52.95 ft x 105.29
- Yard: Type: Fully fenced, Space: Ample for kids or pets, Patio: Feature: Gazebo, Use: Enjoy cool fall evenings
- Garage: Type: Attached, EV Charger Ready: true
- Driveway: Type: Double
Location & CommunityUnderstand the neighborhood and community
- Directions: LAWSON RD & BLANCHARD RD
- Common Interest: Freehold
- Area: Highly sought-after Northwest London
- Proximity: Amenities: Close to all, UWO: Nearby, University Hospital: Nearby, School: Distance: Walking distance, Bus Routes: On school bus routes, French Immersion: true
Utilities & SystemsReview utilities and system installations
- Sewer: Sanitary sewer
- Utilities: Sewer, Cable
- Furnace: Status: New, Age: 2 years
- Central Air: Status: New, Age: 2 years
- Lighting: Front Exterior: Status: New, Date: August 2024
Tax & Legal InformationGet tax and legal details applicable to 3 Blanchard Crescent
- Tax Annual Amount: 3696.85
- Zoning Description: R1-5
Additional FeaturesExplore extra features and benefits
- Security Features: Smoke Detectors
- Appliances Included: 5
- Closing: Quick closing available
Room Dimensions

This listing content provided by REALTOR.ca
has
been licensed by REALTOR®
members of The Canadian Real Estate Association
members of The Canadian Real Estate Association
Nearby Listings Stat
Active listings
43
Min Price
$385,000
Max Price
$895,000
Avg Price
$576,256
Days on Market
51 days
Sold listings
27
Min Sold Price
$349,999
Max Sold Price
$799,900
Avg Sold Price
$579,285
Days until Sold
49 days
Additional Information about 3 Blanchard Crescent















































