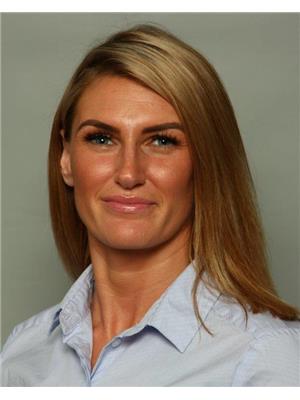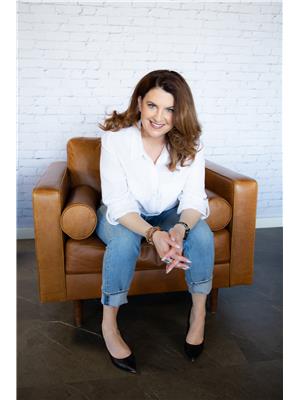124 87 Brookwood Dr, Spruce Grove
- Bedrooms: 3
- Bathrooms: 2
- Living area: 99.59 square meters
- Type: Townhouse
Source: Public Records
Note: This property is not currently for sale or for rent on Ovlix.
We have found 6 Townhomes that closely match the specifications of the property located at 124 87 Brookwood Dr with distances ranging from 2 to 7 kilometers away. The prices for these similar properties vary between 183,900 and 263,000.
Nearby Listings Stat
Active listings
21
Min Price
$164,999
Max Price
$749,000
Avg Price
$387,090
Days on Market
53 days
Sold listings
19
Min Sold Price
$155,900
Max Sold Price
$699,000
Avg Sold Price
$348,400
Days until Sold
53 days
Recently Sold Properties
Nearby Places
Name
Type
Address
Distance
La Bezt Donair & Pizza
Restaurant
636 King St
0.6 km
Spruce Grove Composite High School
School
1000 Calahoo Rd
1.0 km
Subway
Meal takeaway
319 1 Ave
1.2 km
Joey's Seafood Restaurants Spruce Grove
Restaurant
215 1 Ave
1.3 km
DAIRY QUEEN BRAZIER
Store
213 Calahoo Rd
1.4 km
Boston Pizza
Restaurant
201 Calahoo Rd
1.5 km
Rainbow Palace Restaurant
Restaurant
93 McLeod Ave
1.5 km
Tim Hortons
Cafe
70 McLeod Ave.
1.7 km
Ricky's All Day Grill
Restaurant
70 McLeod Ave
1.8 km
Canadian Tire
Car repair
38 McLeod Ave
1.8 km
Bing's Family Restaurant
Restaurant
21 Westway Road
2.1 km
Sobeys
Grocery or supermarket
11 Westway Rd
2.2 km
Property Details
- Heating: Forced air
- Stories: 2
- Year Built: 1976
- Structure Type: Row / Townhouse
Interior Features
- Basement: Finished, Full
- Appliances: Washer, Refrigerator, Stove, Dryer, Storage Shed
- Living Area: 99.59
- Bedrooms Total: 3
- Bathrooms Partial: 1
Exterior & Lot Features
- Lot Features: Private setting, See remarks, Flat site
- Lot Size Units: square meters
- Parking Features: Stall
- Lot Size Dimensions: 141.77
Location & Community
- Common Interest: Condo/Strata
Property Management & Association
- Association Fee: 452
- Association Fee Includes: Property Management, Other, See Remarks
Tax & Legal Information
- Parcel Number: 002479
Perfect for EMPTY NESTERS & FIRST TIME HOME BUYERS! Cute & Cozy 3bed|1.5bath 2 Storey TOWNHOUSE w/private SOUTH facing, fully fenced NO MAINTENANCE backyard space. Centrally located; this IMMACULATE, well maintained home backs onto park like green space and is located adjacent to elementary & junior high schools w/many amenities nearby. Fully finished offering a bright open concept main flr w/vinyl plank flring, kitchen w/flr/ceiling cabinetry, dining area w/patio doors & spacious living rm. Upper level complete w/all three sizable bedrms & 4pce bath. Basement fully finished w/family rm & storage/laundry rm. New H.W.T installed 2023. Condo fees include landscaping/snow removal, exterior maintenance & garbage pickup w/plenty of visitor parking available. Peaceful & quiet location w/lots of walking trails nearby. GREAT value home & a well kept property, this is a must see! (id:1945)
Demographic Information
Neighbourhood Education
| Bachelor's degree | 20 |
| Certificate of Qualification | 25 |
| College | 65 |
| University degree at bachelor level or above | 20 |
Neighbourhood Marital Status Stat
| Married | 240 |
| Widowed | 20 |
| Divorced | 30 |
| Separated | 10 |
| Never married | 105 |
| Living common law | 50 |
| Married or living common law | 290 |
| Not married and not living common law | 165 |
Neighbourhood Construction Date
| 1961 to 1980 | 205 |
| 1981 to 1990 | 20 |
| 2001 to 2005 | 10 |










