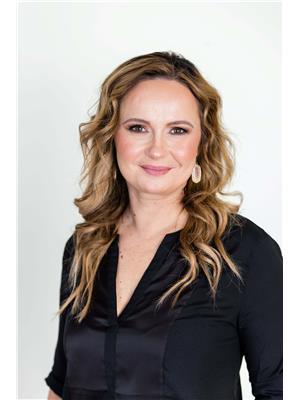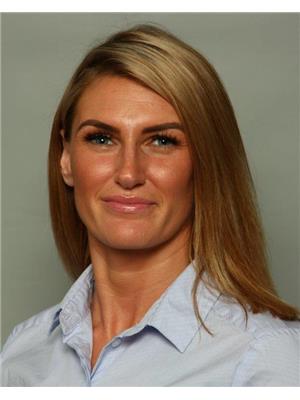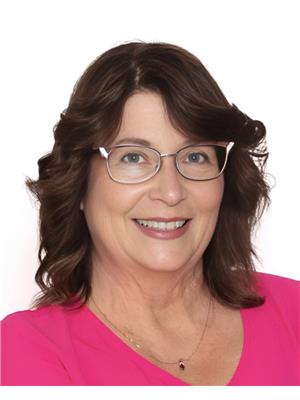404 Graybriar Gr, Stony Plain
- Bedrooms: 2
- Bathrooms: 1
- Living area: 50.57 square meters
- Type: Townhouse
- Added: 12 days ago
- Updated: 18 hours ago
- Last Checked: 11 hours ago
Full on MOUNTAIN VIBE feels! Located in Graybriar Greens in Stony Plain this SUPER CUTE 2 bdr bilevel condo, with 944 sqft of finished living space, is a great place to call HOME! The BEAUTY starts on the outside with AMAZING CURB APPEAL! So many trees and GORGEOUS landscaping (and you don't have to maintain it!). Step inside...you won't want to leave. It's STYLISH, BRIGHT and a perfect OPEN CONCEPT that is great for entertaining. Even a cute deck to enjoy! S/S appliances, maple cabinets, upgraded laminate flooring, an island with power and a HUGE pantry! The lower level has 9 ft ceilings and huge windows! A lovely 4 piece bathroom, a SPACIOUS primary suite with large WALK IN closet, a nice size 2nd bedroom, laundry space and awesome storage space too! You'll love the convenience of TWO parking stalls right out front to make unloading a breeze! With Hwy 16a, Hwy 627, shopping, schools and restaurants close you'll love how easy day to day life will be! Last, it's pet friendly so bring your furry friend! (id:1945)
powered by

Property Details
- Heating: Forced air
- Year Built: 2010
- Structure Type: Row / Townhouse
- Architectural Style: Bi-level
Interior Features
- Basement: Finished, Full
- Appliances: Washer, Refrigerator, Dishwasher, Stove, Dryer, Window Coverings
- Living Area: 50.57
- Bedrooms Total: 2
Exterior & Lot Features
- Lot Features: Treed, Exterior Walls- 2x6", No Smoking Home
- Lot Size Units: square meters
- Parking Total: 2
- Parking Features: Stall
- Building Features: Ceiling - 9ft, Vinyl Windows
- Lot Size Dimensions: 94.02
Location & Community
- Common Interest: Condo/Strata
Property Management & Association
- Association Fee: 423.69
- Association Fee Includes: Exterior Maintenance, Property Management, Insurance, Other, See Remarks
Tax & Legal Information
- Parcel Number: 550023
Room Dimensions
This listing content provided by REALTOR.ca has
been licensed by REALTOR®
members of The Canadian Real Estate Association
members of The Canadian Real Estate Association
















