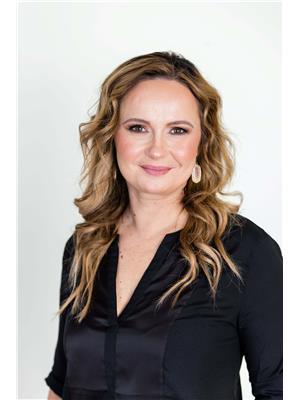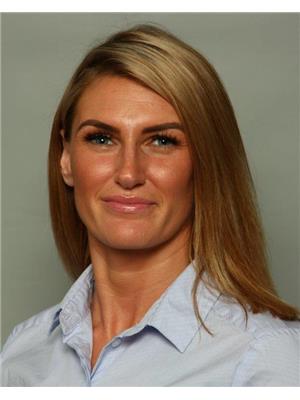12 50 Mclaughlin Dr, Spruce Grove
- Bedrooms: 2
- Bathrooms: 1
- Living area: 77.48 square meters
- Type: Townhouse
- Added: 17 days ago
- Updated: 17 days ago
- Last Checked: 20 hours ago
This is StreetSide Developments the Westley model. This innovative home design with the ground level featuring a single over sized attached garage that leads to the front entrance/foyer. This suite is on the second level that features a large kitchen. There is a full back splash & quartz counter tops through out the kitchen. It is open to the living room. The living room features lots of windows that makes is super bright. . The deck has a vinyl surface & glass with aluminum railing that is off the living room. This home features 1 master bedroom with a walk in closet and a 4 pce wi bath with an enclosed laundry room with stackable washer/dryer. The second bedroom is also a good size and perfect for a home office or guest room. The flooring features luxury vinyl plank and carpet. *** This property is under construction and the photos used are from the previous show home colors may vary. Home will be complete in Early 2025 *** (id:1945)
powered by

Property Details
- Heating: Forced air
- Stories: 2
- Year Built: 2024
- Structure Type: Row / Townhouse
Interior Features
- Basement: None
- Appliances: See remarks, Garage door opener, Garage door opener remote(s)
- Living Area: 77.48
- Bedrooms Total: 2
Exterior & Lot Features
- Lot Features: See remarks, Park/reserve
- Parking Features: Attached Garage
Location & Community
- Common Interest: Condo/Strata
- Community Features: Public Swimming Pool
Property Management & Association
- Association Fee: 132
- Association Fee Includes: Exterior Maintenance, Landscaping, Property Management, Insurance, Other, See Remarks
Tax & Legal Information
- Parcel Number: ZZ999999999
Room Dimensions
This listing content provided by REALTOR.ca has
been licensed by REALTOR®
members of The Canadian Real Estate Association
members of The Canadian Real Estate Association
















