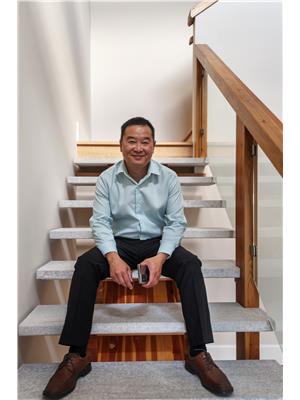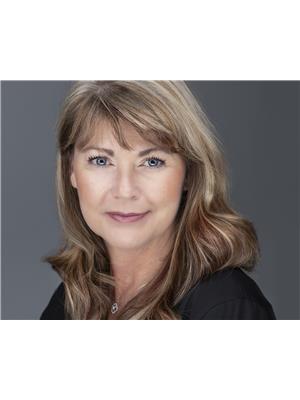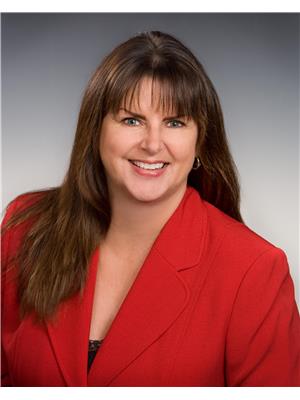415 Ridge Road, Penticton
- Bedrooms: 2
- Bathrooms: 2
- Living area: 1732 square feet
- Type: Residential
- Added: 100 days ago
- Updated: 21 days ago
- Last Checked: 12 hours ago
Welcome to 415 Ridge Rd. This beautiful and meticulously cared for home has all of the features to enjoy the Okanagan lifestyle. One level living with open concept kitchen, living and dining room with uninterrupted lake views. You won't be disappointed with the large primary bedroom with 4 piece ensuite and a second bedroom for your guests. The private back yard, with covered deck, has been beautifully maintained. Plenty of storage with easy access to the crawlspace on the side of the home. HOA $220/mth includes lawn maintenance, private club house, beach access, and boat/RV storage. (id:1945)
powered by

Property DetailsKey information about 415 Ridge Road
- Roof: Asphalt shingle, Unknown
- Cooling: Central air conditioning
- Heating: Forced air
- Stories: 1
- Year Built: 1995
- Structure Type: House
- Exterior Features: Stucco
- Architectural Style: Ranch
Interior FeaturesDiscover the interior design and amenities
- Basement: Crawl space
- Flooring: Laminate, Carpeted, Linoleum
- Appliances: Refrigerator, Oven - Electric, Range - Electric, Dishwasher, Microwave, Washer & Dryer
- Living Area: 1732
- Bedrooms Total: 2
- Fireplaces Total: 1
- Fireplace Features: Gas, Unknown
Exterior & Lot FeaturesLearn about the exterior and lot specifics of 415 Ridge Road
- View: City view, Lake view, Mountain view, View of water, View (panoramic)
- Water Source: Community Water User's Utility
- Parking Total: 2
- Parking Features: Attached Garage
- Building Features: Recreation Centre, RV Storage, Clubhouse
Location & CommunityUnderstand the neighborhood and community
- Common Interest: Leasehold
- Community Features: Adult Oriented, Seniors Oriented, Recreational Facilities, Rentals Allowed With Restrictions
Property Management & AssociationFind out management and association details
- Association Fee: 220
- Association Fee Includes: Property Management, Ground Maintenance, Other, See Remarks, Recreation Facilities, Reserve Fund Contributions
Utilities & SystemsReview utilities and system installations
- Sewer: Municipal sewage system
Tax & Legal InformationGet tax and legal details applicable to 415 Ridge Road
- Zoning: Unknown
- Parcel Number: 902-004-999
- Tax Annual Amount: 3761.46
Additional FeaturesExplore extra features and benefits
- Security Features: Controlled entry
Room Dimensions

This listing content provided by REALTOR.ca
has
been licensed by REALTOR®
members of The Canadian Real Estate Association
members of The Canadian Real Estate Association
Nearby Listings Stat
Active listings
63
Min Price
$239,900
Max Price
$1,800,000
Avg Price
$583,105
Days on Market
80 days
Sold listings
17
Min Sold Price
$320,000
Max Sold Price
$1,290,000
Avg Sold Price
$670,041
Days until Sold
98 days
Nearby Places
Additional Information about 415 Ridge Road





















































































