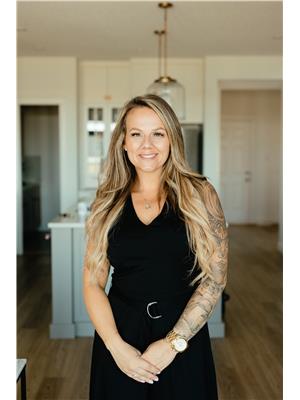20 Easton Cl, St Albert
-
Bedrooms: 5
-
Bathrooms: 5
-
Living area: 242.77 square meters
-
Type: Residential
-
Added: 53 days ago
-
Updated: 22 days ago
-
Last Checked: 22 hours ago
Cream of the crops! Newest Bungalow in the prestigious Erin Ridge boasts over 5000 sq.ft. of living space! Custom luxury finishes thruout; 24X48 ceramic tile, Wrought iron staircase w/glass , 14' ceilings, 2 European style kitchens, LED lighting, Built-in appliances, Black plumbing fixtures & in-floor heating thruout. Chef's dream kitchen loaded w/stunning black glossy cabinets, exotic quartz countertops, a vast waterfall island w/cabinets, & a large breakfast nook w/a luxurywet bar. The large bedrm boasts a spa-like ensuite w/his and her sinks, a standalone tub, a custom steam shower, a walk-in closet w/organizers, and an enclosed e-toilet. A cozy living rm w/ a fireplace feature wall, two good-sized beds, & a full bath completes this level. FF basement features a REC rm, 2 beds w/ J & J bath, a party bar, a private Gym w/equipment, home theatre & full bath. Attractive Acrylic stucco exterior, heated 3-car garage, & landscaped yard w/a fireplace to enjoy! Looking for a wow factorhome? This is it! (id:1945)
Show More Details and Features
Property DetailsKey information about 20 Easton Cl
- Heating: Forced air, In Floor Heating
- Stories: 1
- Year Built: 2023
- Structure Type: House
- Architectural Style: Bungalow
Interior FeaturesDiscover the interior design and amenities
- Basement: Finished, Full
- Appliances: Washer, Refrigerator, Dishwasher, Stove, Dryer, Microwave, Oven - Built-In, Humidifier, Hood Fan, Window Coverings, Garage door opener, Garage door opener remote(s)
- Living Area: 242.77
- Bedrooms Total: 5
- Fireplaces Total: 1
- Bathrooms Partial: 2
- Fireplace Features: Electric, Unknown
Exterior & Lot FeaturesLearn about the exterior and lot specifics of 20 Easton Cl
- Lot Features: Cul-de-sac, Flat site, Wet bar, Closet Organizers, No Animal Home, No Smoking Home
- Lot Size Units: square meters
- Parking Total: 6
- Parking Features: Attached Garage, Heated Garage
- Building Features: Vinyl Windows
- Lot Size Dimensions: 855
Location & CommunityUnderstand the neighborhood and community
- Common Interest: Freehold
Tax & Legal InformationGet tax and legal details applicable to 20 Easton Cl
Additional FeaturesExplore extra features and benefits
- Security Features: Smoke Detectors
Room Dimensions
| Type |
Level |
Dimensions |
| Living room |
Main level |
5.37 x 6.44 |
| Dining room |
Main level |
4.5 x 3.68 |
| Kitchen |
Main level |
4.36 x 5.66 |
| Family room |
Basement |
9.34 x 10.36 |
| Primary Bedroom |
Main level |
4.31 x 5.44 |
| Bedroom 2 |
Main level |
4.24 x 3.56 |
| Bedroom 3 |
Main level |
4.24 x 4.12 |
| Bedroom 4 |
Basement |
3.05 x 4 |
| Bedroom 5 |
Basement |
3.03 x 4 |
| Second Kitchen |
Main level |
2 x 2.5 |
| Games room |
Basement |
4.57 x 4.87 |
| Media |
Basement |
4.32 x 6.54 |
| Pantry |
Main level |
x |
This listing content provided by REALTOR.ca has
been licensed by REALTOR®
members of The Canadian Real
Estate
Association
Nearby Listings Stat
Nearby Places
Name
Type
Address
Distance
Sturgeon Community Hospital
Hospital
201 Boudreau Rd
1.4 km
Boston Pizza
Restaurant
585 St Albert Rd #80
1.5 km
Bellerose Composite High School
School
St Albert
2.8 km
Servus Credit Union Place
Establishment
400 Campbell Rd
4.4 km
Tim Hortons
Cafe
CFB Edmonton
9.2 km
Edmonton Garrison
Establishment
Edmonton
9.8 km
Canadian Forces Base Edmonton
Airport
Edmonton
10.1 km
Costco Wholesale
Pharmacy
12450 149 St NW
10.3 km
Lois Hole Centennial Provincial Park
Park
Sturgeon County
10.5 km
TELUS World of Science Edmonton
Museum
11211 142 St NW
12.5 km
Queen Elizabeth High School
School
9425 132 Ave NW
12.6 km
Ross Sheppard High School
School
13546 111 Ave
12.8 km
Additional Information about 20 Easton Cl
This House at 20 Easton Cl St Albert, AB with MLS Number e4407875 which includes 5 beds, 5 baths and approximately 242.77 sq.ft. of living area listed on St Albert market by Simran Jhand - MaxWell Polaris at $1,599,000 53 days ago.
We have found 6 Houses that closely match the specifications of the property located at 20 Easton Cl with distances ranging from 2 to 10 kilometers away. The prices for these similar properties vary between 995,000 and 1,849,900.
The current price of the property is $1,599,000, and the mortgage rate being used for the calculation is 4.44%, which is a rate offered by Ratehub.ca. Assuming a mortgage with a 19% down payment, the total amount borrowed would be $1,295,190. This would result in a monthly mortgage payment of $7,477 over a 25-year amortization period.

















