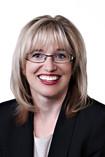16281 141 St Nw, Edmonton
- Bedrooms: 5
- Bathrooms: 3
- Living area: 162.3 square meters
- Type: Residential
- Added: 131 days ago
- Updated: 3 hours ago
- Last Checked: 2 minutes ago
Step into your dream home! With 2,651 sqft of living space, this rare city acreage in the desirable Carlton neighbourhood offers a stunning blend of luxury and space. Five bedrooms, three bathrooms and main-floor laundry, this home is designed for family living. The great rooms vaulted ceiling and floor-to-ceiling stone fireplace create a welcoming ambiance, while the kitchen dazzles with cherry cabinetry, a massive island, and a wall of windows to view the serene, private backyard. The primary bedroom is a true retreat featuring a vaulted ceiling, ensuite with jetted tub, and walk-in closet. The fully finished basement adds a family room, washroom, three bedrooms, and a craft room. Enjoy the expansive outdoor space, multi-level decks, a triple garage, and a huge shed. Recent updates, including a new roof, quartz countertops, flooring and fresh paint. Located near schools, parks, and shopping, with easy access to Anthony Henday Drive, this property provides tranquillity and convenience. (id:1945)
powered by

Property DetailsKey information about 16281 141 St Nw
Interior FeaturesDiscover the interior design and amenities
Exterior & Lot FeaturesLearn about the exterior and lot specifics of 16281 141 St Nw
Location & CommunityUnderstand the neighborhood and community
Tax & Legal InformationGet tax and legal details applicable to 16281 141 St Nw
Room Dimensions

This listing content provided by REALTOR.ca
has
been licensed by REALTOR®
members of The Canadian Real Estate Association
members of The Canadian Real Estate Association
Nearby Listings Stat
Active listings
20
Min Price
$235,000
Max Price
$1,075,000
Avg Price
$432,480
Days on Market
47 days
Sold listings
15
Min Sold Price
$329,000
Max Sold Price
$719,900
Avg Sold Price
$445,509
Days until Sold
27 days
Nearby Places
Additional Information about 16281 141 St Nw















