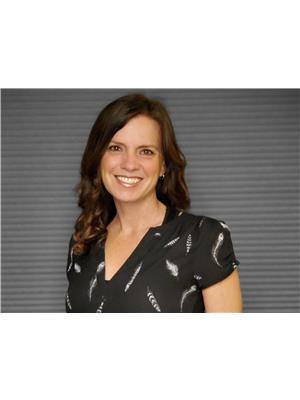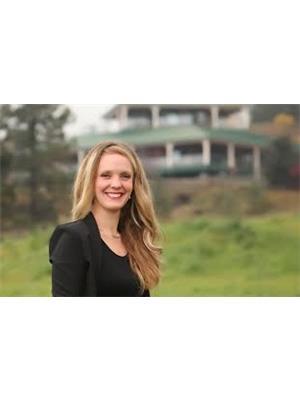720 Princess Road, Kelowna
- Bedrooms: 5
- Bathrooms: 3
- Living area: 3088 square feet
- Type: Residential
- Added: 13 days ago
- Updated: 13 days ago
- Last Checked: 4 hours ago
This spacious 5-bedroom, 3-bathroom home on Princess Rd offers an exceptional living experience, combining generous interiors with a versatile layout, perfect for growing families or those looking for rental opportunities. The property features a self-contained suite, ideal for extended family members or tenants, providing privacy and potential rental income. As you enter, you're greeted by an expansive living room, ideal for hosting guests or relaxing with family. The main floor also features a cozy family room with a gas fireplace, creating the perfect space for intimate gatherings. The modern kitchen is equipped with SS appliances, providing both style and functionality. In addition to the 5 beds, the home includes 2 dens, perfect for a home office, extra storage, or playroom. One of the three bathrooms includes a jetted tub, providing a perfect place to unwind. Outside, the property features a large yard with a spacious patio, ideal for outdoor entertaining, family barbecues, or simply enjoying the fresh air. The yard is also perfect for those with a gardening hobby. Located just minutes away from YLW, Belgo ES, Belgo Park, and convenient public transpo, this home is ideally situated in a family-friendly neighborhood, providing easy access to schools, parks, and essential services. Whether you're looking for a spacious family home or an investment property with rental potential, this home on Princess Rd offers everything you need for comfortable, flexible living! (id:1945)
powered by

Property Details
- Roof: Asphalt shingle, Unknown
- Cooling: Central air conditioning, Wall unit
- Heating: Baseboard heaters, Forced air
- Stories: 2
- Year Built: 1972
- Structure Type: House
- Exterior Features: Vinyl siding
Interior Features
- Basement: Full
- Flooring: Laminate, Carpeted, Ceramic Tile
- Appliances: Washer, Refrigerator, Range - Electric, Dishwasher, Dryer, Microwave
- Living Area: 3088
- Bedrooms Total: 5
- Fireplaces Total: 1
- Fireplace Features: Gas, Unknown
Exterior & Lot Features
- Lot Features: Jacuzzi bath-tub
- Water Source: Municipal water
- Lot Size Units: acres
- Parking Total: 6
- Parking Features: See Remarks
- Lot Size Dimensions: 0.2
Location & Community
- Common Interest: Freehold
- Community Features: Pets Allowed
Utilities & Systems
- Sewer: Septic tank
Tax & Legal Information
- Zoning: Unknown
- Parcel Number: 007-116-853
- Tax Annual Amount: 4447.66
Room Dimensions
This listing content provided by REALTOR.ca has
been licensed by REALTOR®
members of The Canadian Real Estate Association
members of The Canadian Real Estate Association

















