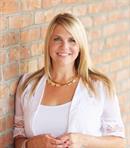6100 Old Vernon Road Unit 38, Kelowna
- Bedrooms: 4
- Bathrooms: 3
- Living area: 1767 square feet
- Type: Residential
Source: Public Records
Note: This property is not currently for sale or for rent on Ovlix.
We have found 6 Houses that closely match the specifications of the property located at 6100 Old Vernon Road Unit 38 with distances ranging from 2 to 10 kilometers away. The prices for these similar properties vary between 769,900 and 839,900.
Nearby Listings Stat
Active listings
9
Min Price
$739,000
Max Price
$1,285,000
Avg Price
$1,037,467
Days on Market
87 days
Sold listings
1
Min Sold Price
$669,999
Max Sold Price
$669,999
Avg Sold Price
$669,999
Days until Sold
123 days
Property Details
- Cooling: Central air conditioning
- Heating: Forced air
- Stories: 2
- Year Built: 1997
- Structure Type: House
Interior Features
- Living Area: 1767
- Bedrooms Total: 4
- Bathrooms Partial: 1
Exterior & Lot Features
- Water Source: Irrigation District
- Lot Size Units: acres
- Parking Total: 1
- Pool Features: Pool, Inground pool, Outdoor pool
- Parking Features: Attached Garage, Other, RV, See Remarks
- Lot Size Dimensions: 0.11
Location & Community
- Common Interest: Condo/Strata
- Community Features: Pets Allowed
Property Management & Association
- Association Fee: 165
Utilities & Systems
- Sewer: Municipal sewage system
Tax & Legal Information
- Zoning: Residential
- Parcel Number: 018-705-588
- Tax Annual Amount: 3659.12
Welcome to Country Rhodes, a great bare land strata that offers a great safe community to raise a family, with outdoor swimming pool, playground, greenspace, off leash dog park, clubhouse with games room.RV and boat parking onsite All this while minutes to the airport,UBCO,Millcreek Falls,golf courses and much more. This home offers a main level with 3 bedrooms, 1.5 bathrooms, sliding doors off the kitchen out onto a large well maintained backyard. The lower level hosts the laundry room, 2 more bedrooms, 1 full bathroom, rec room and access to the garage. Recent updates include new roof, carpet at entry. Note, all rooms will have new carpet installed before owner takes possession. (id:1945)







