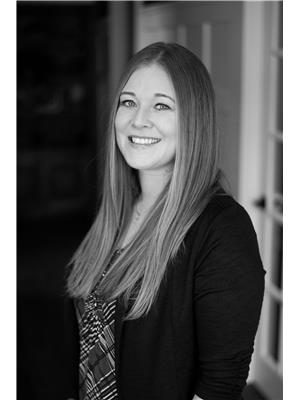246 Penryn Avenue, Princeton
- Bedrooms: 2
- Bathrooms: 1
- Living area: 1106 square feet
- Type: Residential
- Added: 90 days ago
- Updated: 89 days ago
- Last Checked: 18 hours ago
Discover this cozy 2-bedroom home, perfectly situated close to all amenities, making daily errands a breeze. Recent upgrades include a brand-new furnace, hot water tank, and roof, ensuring comfort and peace of mind for years to come. Enjoy the spacious, fully fenced yard—ideal for pets, gardening, or outdoor gatherings. The property also features a convenient carport. This home combines the charm of an older build with modern conveniences, all in an unbeatable location. Don't miss out on this opportunity—schedule a viewing today! (id:1945)
powered by

Property DetailsKey information about 246 Penryn Avenue
- Roof: Asphalt shingle, Unknown
- Heating: Forced air, See remarks
- Stories: 1.5
- Year Built: 1930
- Structure Type: House
- Exterior Features: Vinyl siding
- Foundation Details: Preserved Wood
Interior FeaturesDiscover the interior design and amenities
- Basement: Crawl space
- Flooring: Hardwood, Carpeted
- Appliances: Refrigerator, Range - Electric, Washer & Dryer
- Living Area: 1106
- Bedrooms Total: 2
Exterior & Lot FeaturesLearn about the exterior and lot specifics of 246 Penryn Avenue
- Water Source: Municipal water
- Lot Size Units: acres
- Parking Features: Covered
- Lot Size Dimensions: 0.07
Location & CommunityUnderstand the neighborhood and community
- Common Interest: Freehold
Utilities & SystemsReview utilities and system installations
- Sewer: Municipal sewage system
Tax & Legal InformationGet tax and legal details applicable to 246 Penryn Avenue
- Zoning: Unknown
- Parcel Number: 008-922-918
- Tax Annual Amount: 1400.85
Room Dimensions
| Type | Level | Dimensions |
| Primary Bedroom | Main level | 11' x 12' |
| Bedroom | Second level | 10' x 31' |
| Full bathroom | Main level | x |
| Kitchen | Main level | 11' x 12' |
| Living room | Main level | 11' x 15' |
| Laundry room | Main level | 8' x 8' |
| Dining room | Main level | 9' x 11' |

This listing content provided by REALTOR.ca
has
been licensed by REALTOR®
members of The Canadian Real Estate Association
members of The Canadian Real Estate Association
Nearby Listings Stat
Active listings
8
Min Price
$129,000
Max Price
$557,000
Avg Price
$307,100
Days on Market
79 days
Sold listings
6
Min Sold Price
$95,000
Max Sold Price
$439,000
Avg Sold Price
$335,483
Days until Sold
77 days
















