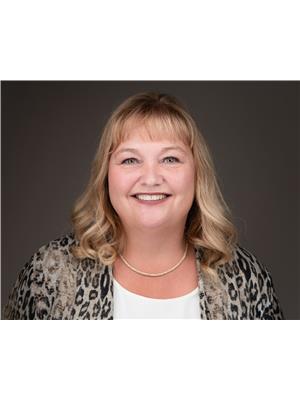132 Halliford Avenue, Princeton
- Bedrooms: 2
- Bathrooms: 2
- Living area: 1168 square feet
- Type: Residential
- Added: 52 days ago
- Updated: 39 days ago
- Last Checked: 20 hours ago
Are you ready to roll up your sleeves and create your dream home? This unique, unfinished gem awaits your creative touch! Nestled in a desirable location, this property offers so much potential! Transform this space into your vision! The sky's the limit for your renovation ideas. Enjoy ample outdoor space on an extra large lot to enhance your living experience, perfect for gardens, patios, or even expansion! Conveniently situated near local amenities, parks, and schools, making it a great investment opportunity. Whether you're a seasoned renovator or a first-time DIY enthusiast, this property is your canvas. Don’t miss out on the chance to breathe new life into this classic home! Schedule a viewing today and unlock the potential of this fixer-upper! Note: main floor has been gutted and is all open (id:1945)
powered by

Property DetailsKey information about 132 Halliford Avenue
- Roof: Steel, Unknown
- Heating: See remarks
- Stories: 2
- Year Built: 1905
- Structure Type: House
- Exterior Features: Wood siding
- Foundation Details: None
Interior FeaturesDiscover the interior design and amenities
- Living Area: 1168
- Bedrooms Total: 2
Exterior & Lot FeaturesLearn about the exterior and lot specifics of 132 Halliford Avenue
- Lot Features: Level lot
- Water Source: Municipal water
- Lot Size Units: acres
- Parking Total: 1
- Parking Features: Other, See Remarks
- Lot Size Dimensions: 0.11
Location & CommunityUnderstand the neighborhood and community
- Common Interest: Freehold
Utilities & SystemsReview utilities and system installations
- Sewer: Municipal sewage system
Tax & Legal InformationGet tax and legal details applicable to 132 Halliford Avenue
- Zoning: Unknown
- Parcel Number: 012-756-300
- Tax Annual Amount: 1106.49
Room Dimensions
| Type | Level | Dimensions |
| Living room | Main level | 13'3'' x 22' |
| Kitchen | Main level | 11'3'' x 13' |
| Bedroom | Second level | 11'4'' x 10'7'' |
| Primary Bedroom | Second level | 11'4'' x 12'2'' |
| 4pc Bathroom | Second level | x |
| 4pc Bathroom | Main level | x |

This listing content provided by REALTOR.ca
has
been licensed by REALTOR®
members of The Canadian Real Estate Association
members of The Canadian Real Estate Association
Nearby Listings Stat
Active listings
10
Min Price
$185,000
Max Price
$599,000
Avg Price
$364,190
Days on Market
85 days
Sold listings
4
Min Sold Price
$179,900
Max Sold Price
$590,000
Avg Sold Price
$371,975
Days until Sold
85 days








