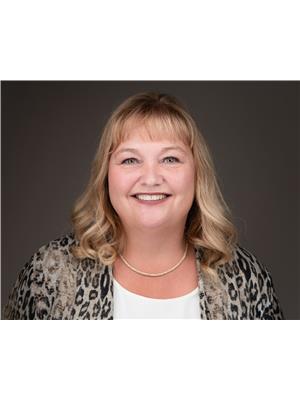304 Thomas Street, Princeton
- Bedrooms: 2
- Bathrooms: 2
- Living area: 1590 square feet
- Type: Residential
- Added: 202 days ago
- Updated: 131 days ago
- Last Checked: 18 hours ago
ALL CASH BUYERS ONLY.......BUILDERS or RENOVATORS LOOKING FOR A PROJECT? Live in the furnished, renovated 360 square foot studio coach house while you reconstruct the 2 bed, 2 bath, and large den, Main House destroyed by flood in 2021. Contractor quotes between $90K to $110K to restore the main house. Extra large shop in the yard to store all of your tools and toys. Also makes for a wonderful investment property with incredible cash flow potential, as the Coach House rents for upwards of $1500 per month furnished. Prime location close to grocery stores, coffee shops, and the Tulameen River. Easy to show and coach home tenant vacates October 31, 2024. (id:1945)
powered by

Property DetailsKey information about 304 Thomas Street
- Roof: Asphalt shingle, Unknown
- Heating: No heat
- Stories: 1
- Year Built: 1938
- Structure Type: House
- Exterior Features: Composite Siding
- Foundation Details: Block
- Architectural Style: Ranch
Interior FeaturesDiscover the interior design and amenities
- Living Area: 1590
- Bedrooms Total: 2
Exterior & Lot FeaturesLearn about the exterior and lot specifics of 304 Thomas Street
- Water Source: Municipal water
- Lot Size Units: acres
- Parking Total: 5
- Parking Features: Surfaced
- Lot Size Dimensions: 0.17
Location & CommunityUnderstand the neighborhood and community
- Common Interest: Freehold
Utilities & SystemsReview utilities and system installations
- Sewer: Municipal sewage system
- Utilities: Water, Sewer, Natural Gas, Electricity
Tax & Legal InformationGet tax and legal details applicable to 304 Thomas Street
- Zoning: Unknown
- Parcel Number: 005-036-194
- Tax Annual Amount: 885.6
Room Dimensions
| Type | Level | Dimensions |
| Full bathroom | Secondary Dwelling Unit | x |
| Full bathroom | Main level | x |
| Full bathroom | Main level | x |
| Living room | Secondary Dwelling Unit | 6' x 11' |
| Bedroom | Secondary Dwelling Unit | 7'6'' x 10' |
| Kitchen | Secondary Dwelling Unit | 9'1'' x 7'6'' |
| Other | Secondary Dwelling Unit | 11'5'' x 5' |
| Other | Main level | 8' x 17' |
| Primary Bedroom | Main level | 11' x 12' |
| Bedroom | Main level | 10' x 9' |
| Living room | Main level | 10' x 9' |
| Dining room | Main level | 9' x 7' |
| Kitchen | Main level | 10' x 11' |

This listing content provided by REALTOR.ca
has
been licensed by REALTOR®
members of The Canadian Real Estate Association
members of The Canadian Real Estate Association
Nearby Listings Stat
Active listings
10
Min Price
$185,000
Max Price
$599,000
Avg Price
$364,190
Days on Market
84 days
Sold listings
4
Min Sold Price
$179,900
Max Sold Price
$590,000
Avg Sold Price
$371,975
Days until Sold
85 days








