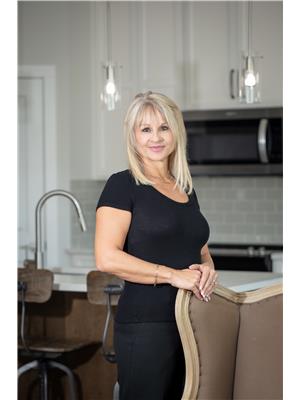102 30 Carleton Avenue, Red Deer
- Bedrooms: 2
- Bathrooms: 3
- Living area: 1069 square feet
- Type: Townhouse
- Added: 12 days ago
- Updated: 9 days ago
- Last Checked: 20 hours ago
Welcome to this beautifully maintained East facing townhome, boasting one of the best locations in the city! You have direct walking access to any and all amenities needed, from shopping, grocery stores, and restaurants to schools and parks, you have it all within minutes away from your front door! The amazing curb appeal of this home carries all the way from outside to inside. The main floor is open from front to back and is flooded with natural light all day long from the East and West facing windows, enjoy the sunrises in your front yard and the sunsetting in your fenced backyard. The kitchen is a great size and has granite countertops and a roomy center island! Upstairs this home has not one but two primary suites, two large rooms down the hall from each other for privacy, each with their own ensuite. Downstairs is open for development, bring your eye for design down here, there is the potential for another bedroom, and it is roughed in for another bathroom! This home has a high-efficiency furnace and the hot water tank was recently replaced just last year. (id:1945)
powered by

Property Details
- Cooling: None
- Heating: Forced air
- Stories: 2
- Year Built: 2013
- Structure Type: Row / Townhouse
- Exterior Features: Vinyl siding
- Foundation Details: Poured Concrete
- Construction Materials: Wood frame
Interior Features
- Basement: Unfinished, Full
- Flooring: Laminate, Carpeted
- Appliances: Refrigerator, Dishwasher, Stove, Microwave, Window Coverings, Washer & Dryer
- Living Area: 1069
- Bedrooms Total: 2
- Bathrooms Partial: 1
- Above Grade Finished Area: 1069
- Above Grade Finished Area Units: square feet
Exterior & Lot Features
- Lot Features: Parking
- Lot Size Units: square feet
- Parking Total: 2
- Parking Features: Parking Pad
- Lot Size Dimensions: 1364.00
Location & Community
- Common Interest: Condo/Strata
- Subdivision Name: Clearview Ridge
- Community Features: Pets Allowed, Pets Allowed With Restrictions
Property Management & Association
- Association Fee: 211.49
- Association Fee Includes: Common Area Maintenance, Property Management, Waste Removal, Ground Maintenance, Insurance, Parking, Reserve Fund Contributions
Tax & Legal Information
- Tax Lot: 154
- Tax Year: 2024
- Parcel Number: 0034798066
- Tax Annual Amount: 2328
- Zoning Description: R2
Room Dimensions
This listing content provided by REALTOR.ca has
been licensed by REALTOR®
members of The Canadian Real Estate Association
members of The Canadian Real Estate Association
















