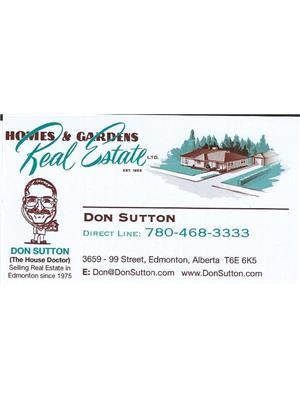1633 Tompkins Place Pl Nw, Edmonton
- Bedrooms: 3
- Bathrooms: 3
- Living area: 127.27 square meters
- Type: Residential
Source: Public Records
Note: This property is not currently for sale or for rent on Ovlix.
We have found 6 Houses that closely match the specifications of the property located at 1633 Tompkins Place Pl Nw with distances ranging from 2 to 10 kilometers away. The prices for these similar properties vary between 369,900 and 589,900.
Nearby Listings Stat
Active listings
55
Min Price
$279,900
Max Price
$1,999,000
Avg Price
$577,033
Days on Market
35 days
Sold listings
55
Min Sold Price
$290,000
Max Sold Price
$925,000
Avg Sold Price
$478,976
Days until Sold
29 days
Recently Sold Properties
Nearby Places
Name
Type
Address
Distance
Vernon Barford Junior High School
School
32 Fairway Dr NW
3.7 km
Westbrook School
School
11915 40 Ave
4.0 km
Snow Valley Ski Club
Establishment
13204 45 Ave NW
4.3 km
MIC - Century Park
Doctor
2377 111 St NW,#201
4.5 km
Ellerslie Rugby Park
Park
11004 9 Ave SW
5.0 km
Harry Ainlay High School
School
4350 111 St
5.4 km
The Keg Steakhouse & Bar - South Edmonton Common
Restaurant
1631 102 St NW
5.9 km
Fatburger
Restaurant
1755 102 St NW
6.0 km
Southgate Centre
Shopping mall
5015 111 St NW
6.0 km
Best Buy
Establishment
9931 19 Ave NW
6.1 km
Fort Edmonton Park
Park
7000 143rd Street
6.1 km
Milestones
Bar
1708 99 St NW
6.3 km
Property Details
- Heating: Forced air
- Stories: 2
- Year Built: 2001
- Structure Type: House
Interior Features
- Basement: Unfinished, Full
- Appliances: Washer, Refrigerator, Dishwasher, Stove, Dryer, Hood Fan
- Living Area: 127.27
- Bedrooms Total: 3
- Bathrooms Partial: 1
Exterior & Lot Features
- Lot Features: See remarks, Park/reserve
- Lot Size Units: square meters
- Parking Features: Detached Garage
- Lot Size Dimensions: 338.98
Location & Community
- Common Interest: Freehold
Tax & Legal Information
- Parcel Number: 9974420
** 7 things to Remember ! ** 1. This 3 bedroom, 2.5 bathroom home, spanning close to 1,400 sqft is located in the Family-Friendly community of Terwillegar Town. 2. Enjoy the warm and SPACIOUS LIVING ROOM, Featuring a FIREPLACE and a BAY WINDOW that overlooks the beautiful TREE-LINED STREET 3. The WHITE KITCHEN is filled with an abundance of Cabinets, providing AMPLE STORAGE SPACE and Dining space, all with a FUNCTIONAL LAYOUT with ACCESS TO THE YARD. 4. The SOUTH EAST FACING BACKYARD includes a good-sized deck and green space, perfect for summer BBQs 5. The Second level boasts a master bedroom with its own ensuite, two good-sized bedrooms, and a 4-piece bathroom. 6. the property features a DOUBLE DETACHED GARAGE, is fenced, and landscaped, and has a NEW ROOF (2022) 7. Conveniently CLOSE TO PARKS, SCHOOLS, Public Transportation and ALL AMENITIES. (id:1945)
Demographic Information
Neighbourhood Education
| Bachelor's degree | 10 |
| University / Below bachelor level | 10 |
| Certificate of Qualification | 10 |
| College | 35 |
| University degree at bachelor level or above | 10 |
Neighbourhood Marital Status Stat
| Married | 35 |
| Widowed | 5 |
| Divorced | 5 |
| Separated | 10 |
| Never married | 95 |
| Living common law | 30 |
| Married or living common law | 70 |
| Not married and not living common law | 115 |
Neighbourhood Construction Date
| 1981 to 1990 | 20 |
| 1991 to 2000 | 20 |









